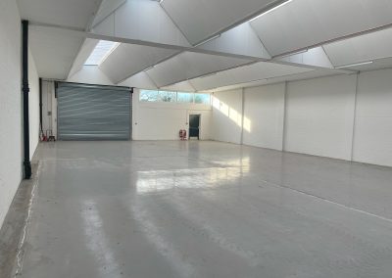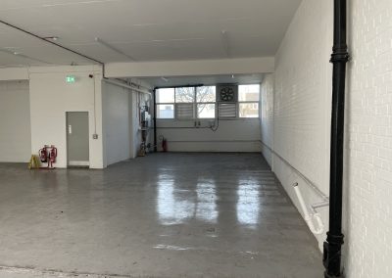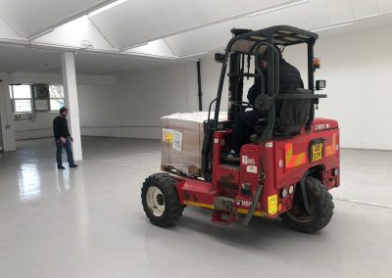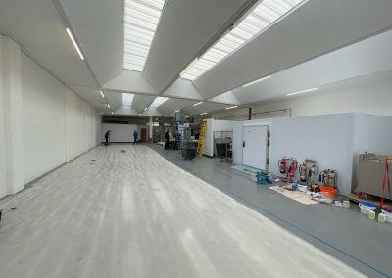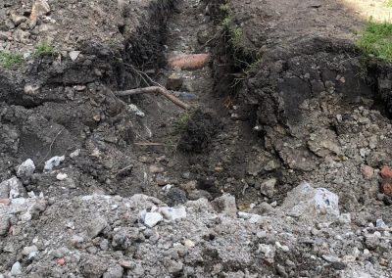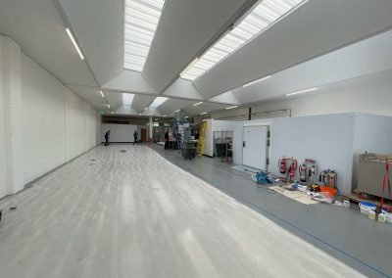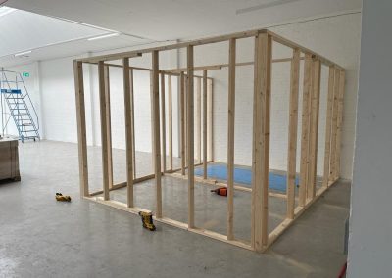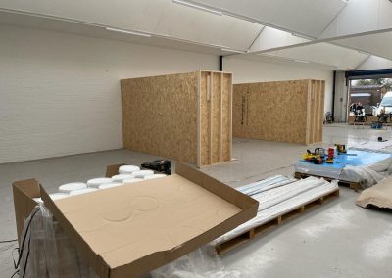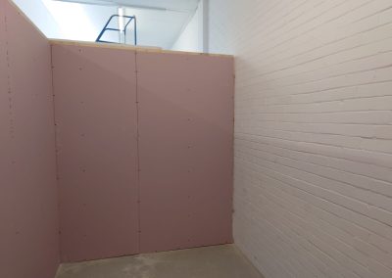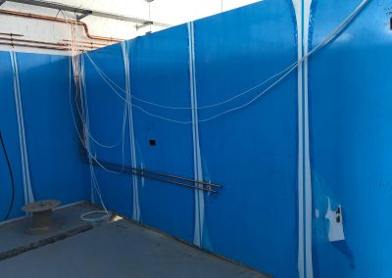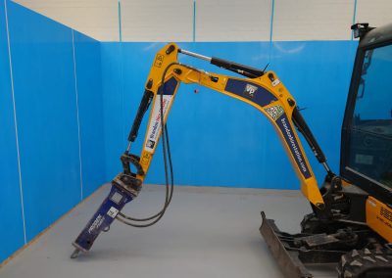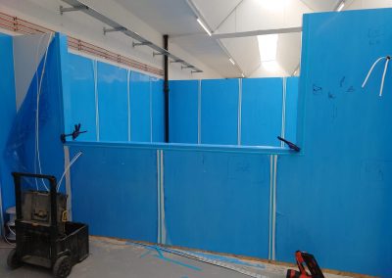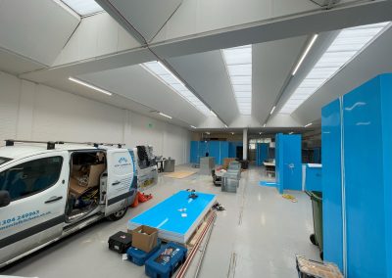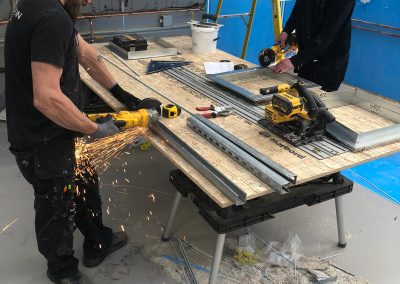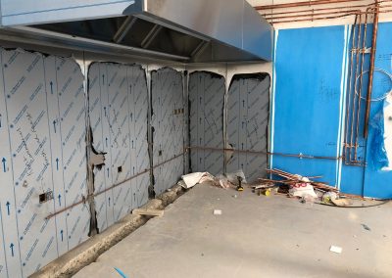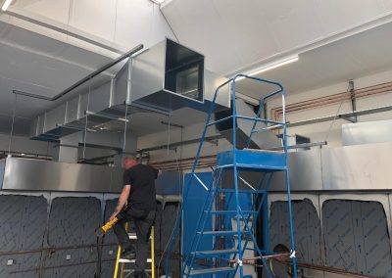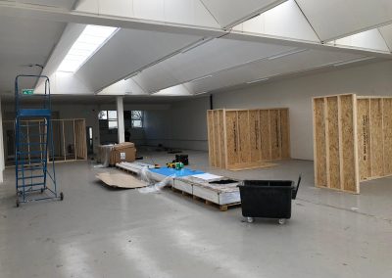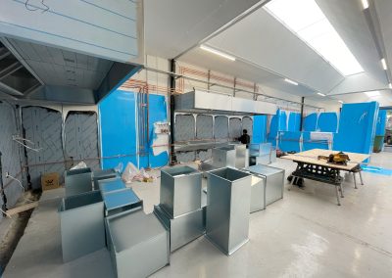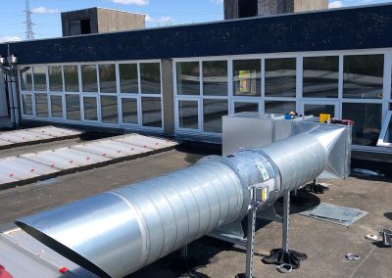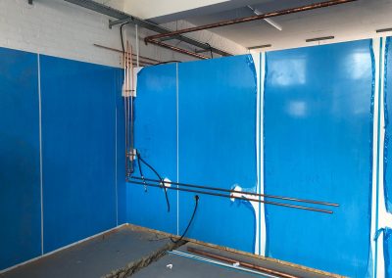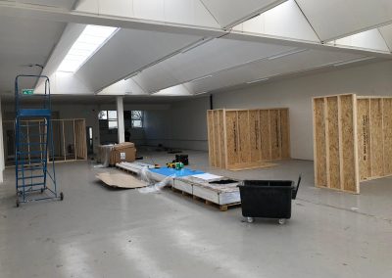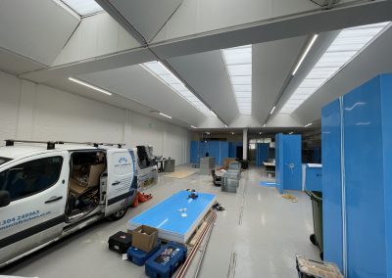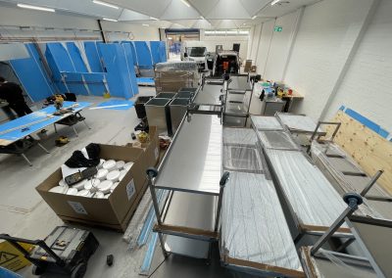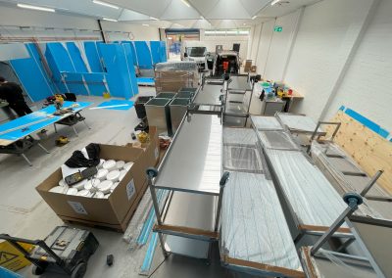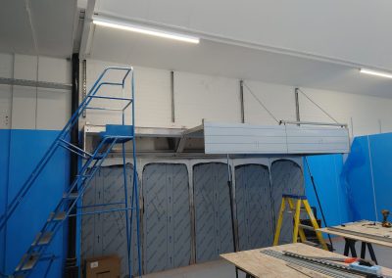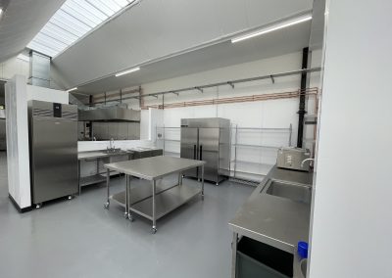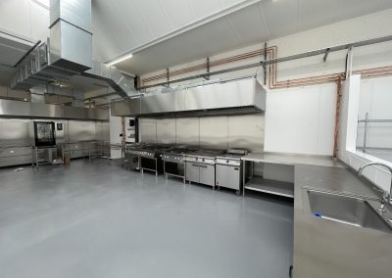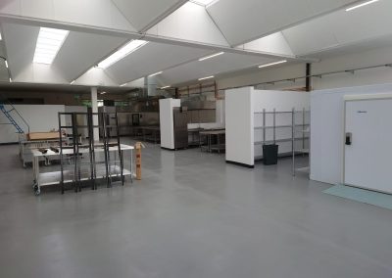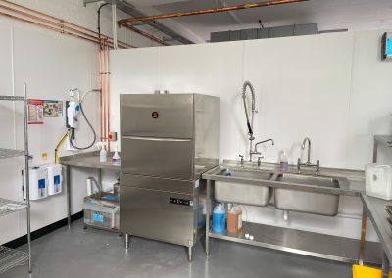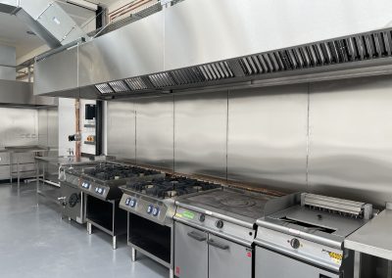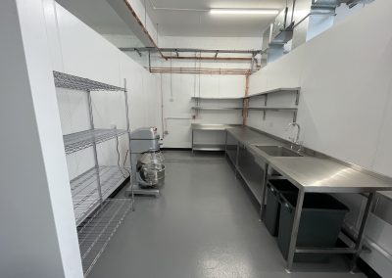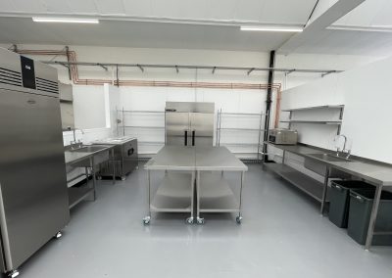Finish and Feast CPU Kitchen
Who we worked with:
Finish and Feast
Location:
Croydon, London
Build Time
6 weeks
Services provided
- CAD design
- Planning & technical advice
- Stud wall formation
- Drainage and groundworks
- Upvc hygienic wall cladding
- Slip resistant resin flooring
- Commercial cooking equipment
- Extract system
- Megaflo hot water system and plumbing
- Commercial gas pipework
- Bespoke stainless steel fabrications
- Supply and installation of catering appliances
- Walk in cold room refrigeration system
Key brands used
- Rational combi oven
- Sammic utensil washers
- Falcon cooking equipment
- Ceasefire dire suppression system
- Williams blast chiller
- Scandia walk in chiller room
- Altro tect flooring
- EPAS grease management
More about this project
🍽️ Finish and Feast – Central Production Kitchen Design & Build
🏠 About the Client
Finish and Feast is a premium home dining company. They deliver restaurant-quality meals directly to customers across the UK. Moreover, their menus are created with top chefs and well-known brands, such as Tom Aikens and Ketel One.
Because many customers do not cook, Finish and Feast provides clear instructions, high-quality ingredients, and smart packaging. Consequently, people can enjoy fine dining at home easily. Furthermore, this approach ensures customer satisfaction, repeat orders, and brand loyalty.
📋 Project Scope & Requirements
First, Finish and Feast asked us to design and build a Central Production Unit (CPU) in a 200-square-metre warehouse. Then, we planned the kitchen to handle complex production while keeping high hygiene standards.
The kitchen needed to include:
-
Storage for dry, fresh, and frozen goods
-
Prep areas for meat, fish, and vegetables
-
Separate cooking zones, including general cooking and combi oven areas
-
Blast chilling and chilled goods-out zones
-
Packaging and labelling station
-
Pot wash and waste management area
Because it was a multi-zone operation, every area had to connect smoothly for workflow. Also, all surfaces needed to be easy to clean and durable. Therefore, we coordinated every element carefully with the client.
🔍 Design Phase & Planning
First, we inspected the empty warehouse. Then, we held detailed meetings with the client to discuss priorities and workflow. After that, we made several layout revisions. Moreover, we ensured each plan met safety and hygiene requirements. Finally, the client approved the design, so we could start construction.
🚧 Groundworks & Flooring
One major challenge was that the warehouse only had one drainage point, which was in the wrong place. Therefore, we dug new drainage channels inside and outside the building. Then, we connected them to a front drain cover.
After that, we levelled the floor. Next, we applied Altro Tect, a slip-resistant resin system. As a result, the floor became safe, durable, and ready for heavy kitchen activity. Meanwhile, we ensured proper drainage and slope. Consequently, the kitchen could operate efficiently from day one.
🌬️ Extraction, Ventilation & Utilities
Next, we installed strong and compliant extraction and ventilation systems over the cooking areas. In addition, we installed:
-
Two commercial extraction canopies, 5-metre and 8-metre, ducted to roof-mounted units
-
A 30-metre gas pipe and central gas manifold serving multiple appliances
-
Full interlock with fresh air and extraction systems
-
Two Megaflow pressurised hot water cylinders with copper pipework
-
Waste pipework connected to a mechanical grease trap
Because everything was linked properly, the kitchen now works safely and efficiently. Furthermore, this setup allows quick adjustments if the menu changes. Therefore, the staff can maintain consistent quality at all times.
🧱 Interior Build & Fit-Out
After utilities were ready, we built the kitchen zones. Then, we:
-
Constructed timber and plasterboard stud walls, clad in Bioclad UPVC hygienic panels
-
Built half-height walls in some areas for supervision
-
Created a large walk-in cold room and a walk-in freezer room
-
Delivered and installed stainless steel benches and sinks
-
Fitted commercial cooking equipment, including combi ovens, ranges, and prep units
As a result, the kitchen became fully functional, easy to clean, and simple for staff to use. Also, it meets all modern food safety standards. Therefore, it supports smooth daily operations without delays.
✅ Final Result
Finally, the Central Production Unit now gives Finish and Feast:
-
A purpose-built, high-capacity production kitchen
-
Clear food zones meeting HACCP and hygiene standards
-
Smooth workflow from goods-in to packaging
-
Scalable setup to support future growth
Because of careful planning and installation, Finish and Feast can now deliver high-quality meals safely and efficiently across the UK. Moreover, the kitchen supports their long-term business growth and future menu expansions.
📞 Planning a Central Production Kitchen?
If you are starting or growing a food delivery business, we can help design and build a kitchen that fits your needs. Therefore, call Kent Commercial Kitchens today on 01304 249963 to discuss your project.
Furthermore, we offer expert guidance on workflow, hygiene, and future scalability. Consequently, your kitchen will operate efficiently from day one.
👇 Scroll down to see photos of the completed Finish and Feast kitchen.

