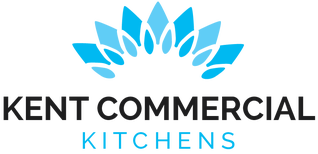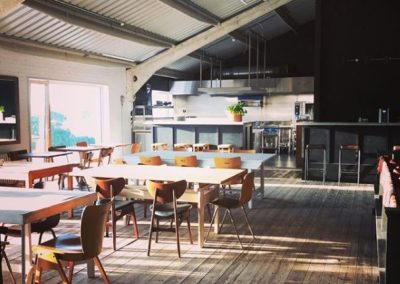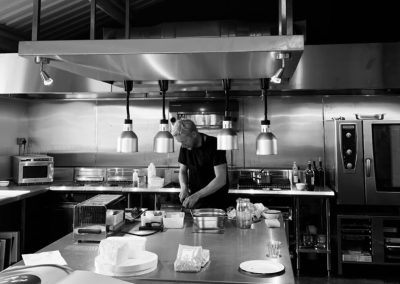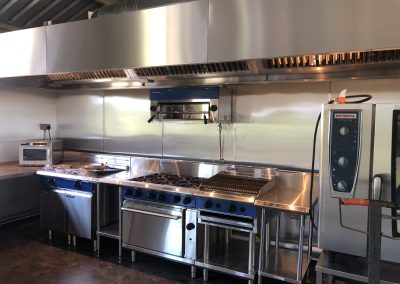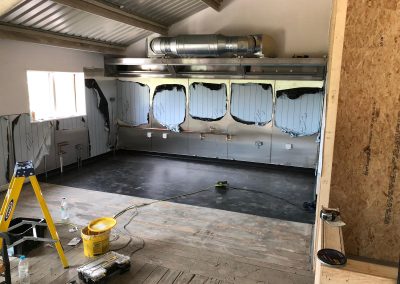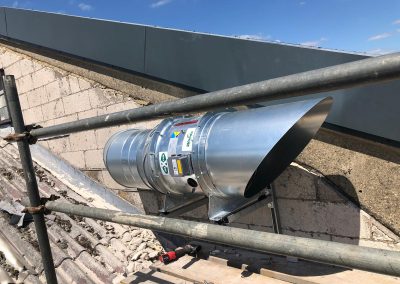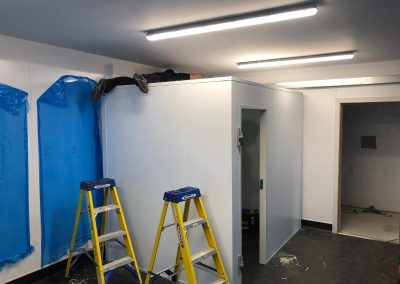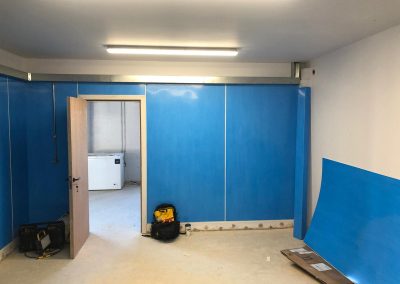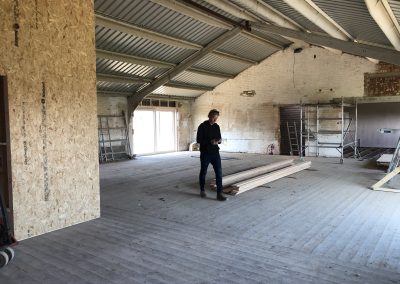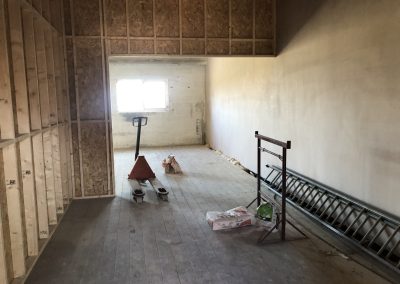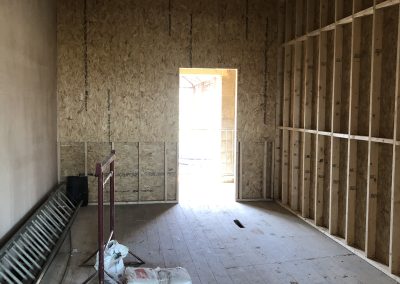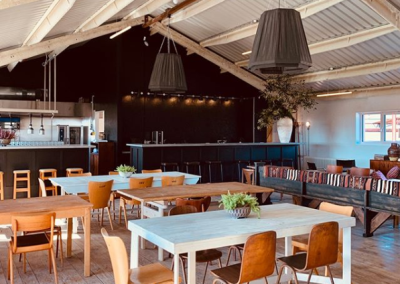Tillingham Wines, Rye
Who we worked with:
Tillingham Wines
Location:
Rye, East Sussex
Build Time
4 Weeks
Services provided
- CAD design
- Bespoke stainless steel fabrications
- Supply and installation of catering appliances
- Installation of hygienic wall surfaces
- Slip resistant vinyl flooring
- Cold room supply & build
- Extraction system
- Bespoke stainless steel fabrications
Key brands used
- Bioclad Upvc wall cladding
- Altro
- Scandia
- Rational
- Maidaid
- Marco
- Epas
More about this project
🌿 Tillingham Farm – Modern Hospitality with Stunning Views 🌄
Commercial Kitchen Design & Installation for a Farm Hotel, Restaurant, and Bar
🏞️ Project Overview – East Sussex Hospitality Gem
Tillingham Farm sits on 70 acres of hills and woodlands. Consequently, it is becoming one of East Sussex’s top hospitality spots. Moreover, guests enjoy views of the Tillingham River Valley, Rye, and Romney salt marshes.
Our client, Ben Walgate, transformed the farm into an 11-bedroom hotel, a restaurant, retail space, and bars. Therefore, we were asked to design and install the commercial kitchen and stainless steel bar furniture.
Meanwhile, every decision focused on making the space functional and welcoming. Similarly, hygiene and workflow were top priorities. Additionally, aesthetics were considered to match the venue’s style. Therefore, the project balanced practicality, efficiency, and appearance.
🍳 Ground Floor – Efficient Food Prep
Flexible Food Prep Room
-
First, Bioclad uPVC wall cladding provides hygiene and durability.
-
Next, Altro slip-resistant flooring keeps staff safe.
-
In addition, a walk-in cold room provides reliable food storage.
Consequently, the space supports smooth kitchen work. Likewise, it is ready for future growth. Furthermore, it can adapt to new menu requirements or high-volume service.
🍹 Ground Floor – Stylish Bar
-
A 5-meter stainless steel under-bar provides storage and workspace.
-
Moreover, bottle coolers and beverage appliances speed up service.
-
Therefore, staff can serve guests quickly while keeping the bar neat.
-
Additionally, the layout improves movement behind the bar for safety and efficiency.
🧽 First Floor – Hygiene & Storage
-
First, this room acts as a wash-up station for utensils.
-
In addition, it serves as extra food prep and storage.
-
Similarly, wall cladding and smart storage keep it clean and organised.
-
Consequently, it supports the whole venue’s operations.
-
Moreover, it allows the kitchen to function smoothly even during busy periods.
🔥 First Floor – Open-Plan Kitchen
Kitchen Visibility
-
Diners can watch chefs at work, creating an engaging experience.
-
Similarly, the open layout connects staff and guests.
-
In addition, it makes the dining experience more interactive.
Ventilation & Equipment
-
A modern extraction system removes fumes and odours efficiently.
-
Moreover, the Blue Seal cookline delivers reliable cooking for all menu items.
-
In addition, a Rational combi oven allows versatile meal preparation.
-
Finally, refrigeration units and stainless steel furniture help maintain workflow.
-
Consequently, the kitchen runs safely and efficiently during busy service periods.
🍸 First Floor – Custom Bar Equipment
-
Custom stainless steel under-bar furniture is both stylish and practical.
-
In addition, beverage appliances make service fast and smooth.
-
Moreover, staff can serve more customers without slowing down service.
🎉 Project Outcome – A Thriving Venue
Tillingham Farm officially opened in September 2019. Since then, it has earned praise for its setting, design, and facilities.
-
The open-plan kitchen engages diners while supporting staff efficiency.
-
Likewise, elegant bar areas enhance guest experience.
-
Moreover, high-quality equipment ensures reliable operations.
-
Consequently, Tillingham Farm provides a warm and welcoming atmosphere.
-
Ultimately, the venue functions seamlessly for both staff and visitors.
🚩 Key Features & Highlights
-
Open-plan kitchen for guest engagement
-
Bioclad wall cladding and Altro slip-resistant flooring
-
Stainless steel under-bar areas with beverage appliances
-
Blue Seal cookline and Rational combi oven
-
Walk-in cold room for food storage
-
Advanced extraction system for excellent air quality
-
Flexible design for future growth
📞 Ready to Transform Your Space?
If you are planning a new kitchen or refurbishing a hospitality venue in Kent, call Kent Commercial Kitchens on 01304 249963. Because we are local, we can respond quickly. Moreover, we offer custom design, supply, and installation. Additionally, our team can advise on workflow, hygiene, and style. Consequently, your venue will be safe, efficient, and visually appealing.
👉 Scroll down to see photos of this transformation. See how careful planning became a stunning reality! 📸
