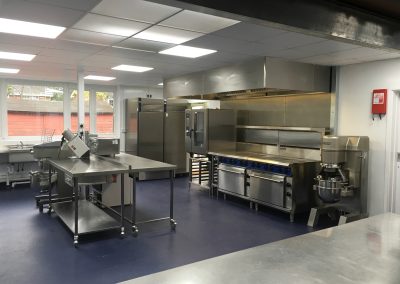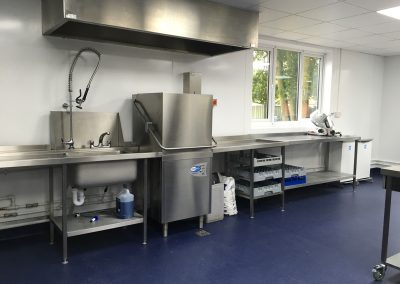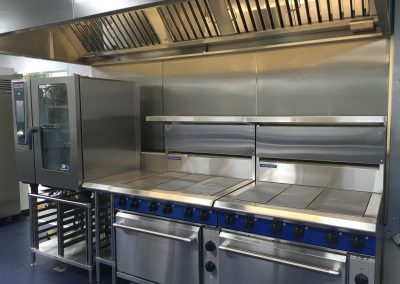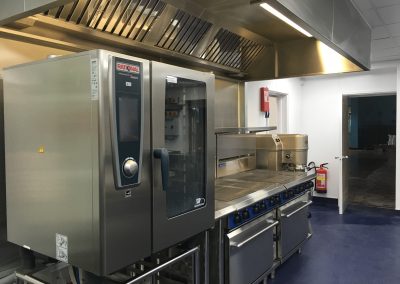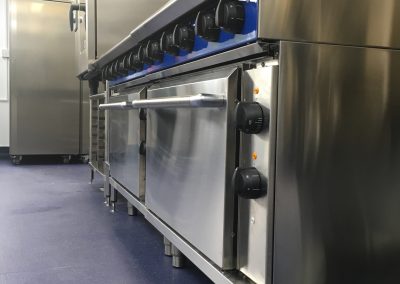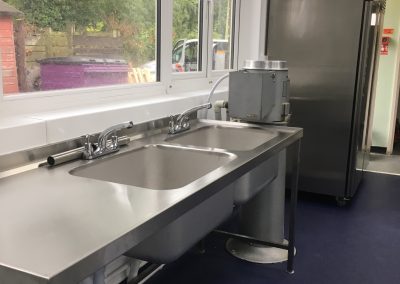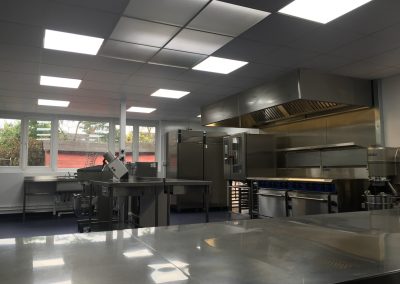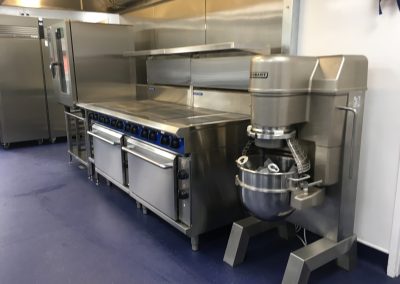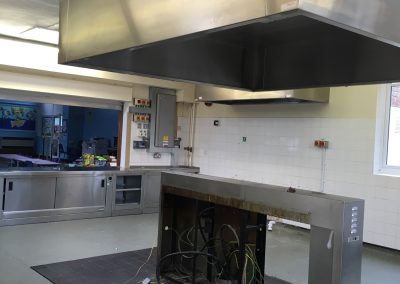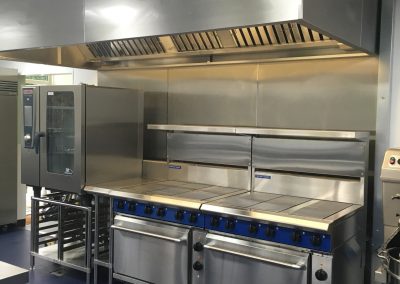Cranfield Church of England Primary School
Who we worked with:
Cranfield Church of England Primary
Location:
Cranfield, Kent
Build Time
2 weeks
Services provided
Key brands used
More about this project
🏫 1970s School Kitchen Refurbishment
Transforming a Tired School Kitchen Into a Safe, Modern Catering Facility
📍 Project Overview: Breathing New Life Into a Dated School Building
We were asked to fully refurbish the main kitchen in a school built in the 1970s, and therefore we needed to modernise outdated systems. Because the kitchen was inefficient, we also had to improve workflow and make it safe. Moreover, we had to complete all works within the tight summer holiday period. In addition, we carefully planned each stage to ensure minimal disruption.
⚠️ Key Challenges
The old kitchen had several problems, and therefore we identified the main challenges before starting. For example, the layout was inefficient because of a central island canopy and bulky service spine. Furthermore, the electrics and plumbing were outdated, which meant new appliances could not be supported. In addition, the working space was limited due to legacy infrastructure. Finally, the strict school holiday deadline left no flexibility, so careful scheduling was essential.
🛠 Our Approach: A Full-Scale Kitchen Refurbishment
Removal of Old Infrastructure
We started by removing the central island canopy and service spine, which immediately improved the kitchen space. As a result, staff could move more easily, and workflow became smoother. Then, we cleared the area fully, so the next phase could proceed efficiently.
Installing Hygienic Surfaces
Next, we fitted Altro non-slip flooring, which is safe and easy to clean. At the same time, we added Bioclad uPVC wall panels, which comply with hygiene rules and resist bacteria and moisture. Because these materials are durable, they will support daily school kitchen use. Moreover, they make cleaning faster and simpler.
Ventilation, Lighting & Ceiling
Then, we installed a new wall-mounted extraction canopy, which improved airflow for modern cooking. In addition, we added a suspended ceiling with LED lights, which provided energy-efficient, even illumination throughout the kitchen. Therefore, staff can work safely, and maintenance is easier.
Electrical & Plumbing Upgrade
After that, we rewired the kitchen to support all new appliances. At the same time, we replaced all plumbing, including fresh water supply and drainage, so the kitchen could function safely and reliably. Moreover, these updates ensure long-term performance and compliance.
🔧 Equipment Installation & Integration
We installed high-quality catering equipment to meet the school’s needs. For example, we added Blue Seal electric range ovens for daily cooking, and Rational combi ovens for versatile meal preparation. Furthermore, where possible, we reused equipment in good condition, including a pass-through dishwasher and the existing servery counter. By doing this, we reduced costs while maintaining performance. In addition, we ensured each appliance was fully tested and ready for use.
✅ Completion & Handover
Finally, all works were completed on time, ready for the new term. In addition, we provided full staff training on all new equipment, so the team could use it safely and efficiently. Therefore, the kitchen was immediately operational and compliant with all hygiene standards.
🔍 Project Highlights
-
Full kitchen strip-out and redesign
-
Altro flooring and Bioclad hygienic wall panels
-
New extraction canopy and LED ceiling lighting
-
Complete electrical and plumbing replacement
-
New cooking equipment plus reuse of existing items
-
Completed within the summer holidays
-
Staff training and commissioning
“This project transformed a tired, restrictive kitchen into a bright, safe, and fully functional space for staff and students.”
📞 Ready to Modernise Your School Kitchen?
If you are planning a school kitchen refurbishment in Folkestone, Maidstone, or anywhere in Kent, call us today on 01304 249963. Because we are based in Folkestone, we proudly support local schools, colleges, and educational facilities across Kent. Therefore, we can guide you from initial design to full installation. Moreover, we ensure your kitchen is safe, hygienic, and fully functional. In addition, we carefully manage the project to cause minimal disruption to your school operations.
📸 See the Project
Scroll down to view before-and-after photos of the project, so you can see how Kent Commercial Kitchens transforms school kitchens into modern, efficient spaces.
Client's Testimonial
I wanted to write to thank you for the excellent service you have provided in the re-fit of our school kitchen.
From the quotation stage, we chose this company due to the very clear expert knowledge you have about kitchen re-fits and the sound advice you gave us. Our Kitchen Manager was delighted with the options you gave us at the quotation stage.
During the re-fit, the work was carried out to a high standard and the area surrounding the kitchen was also kept very clean. This was key for us ensuring that we were able to clean the remainder of the school whilst the refit was happening. The finished kitchen met our high

