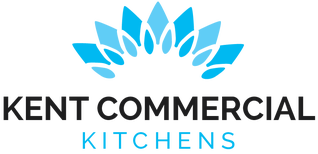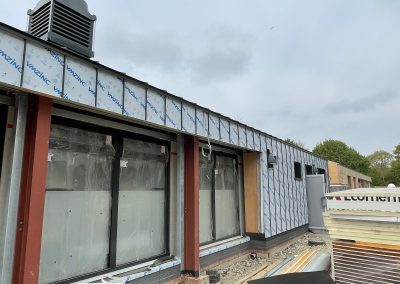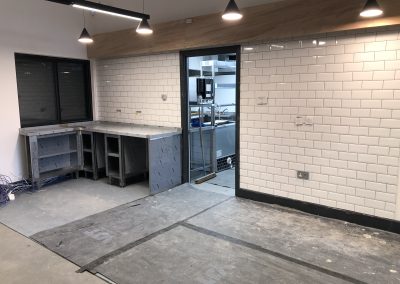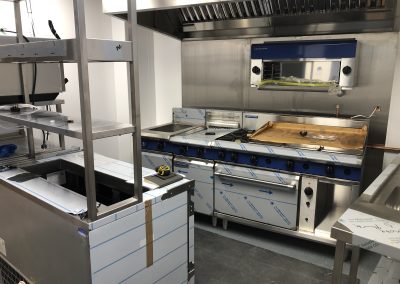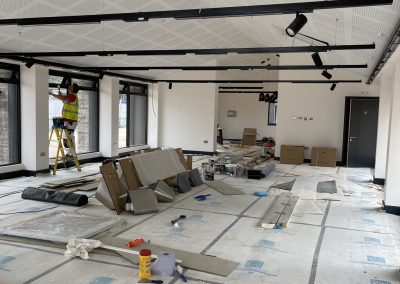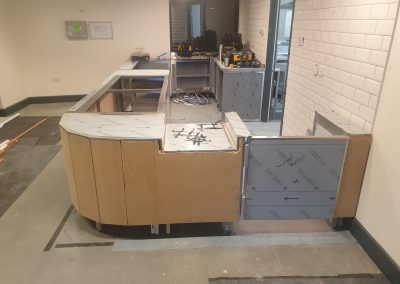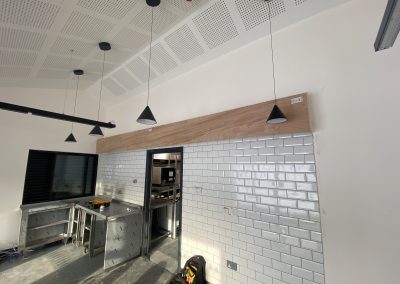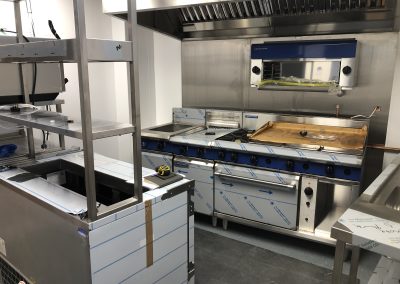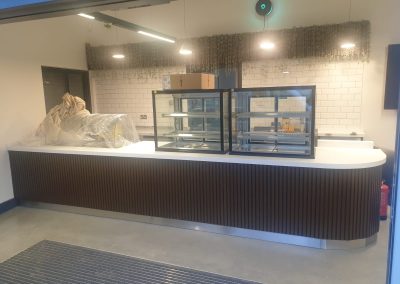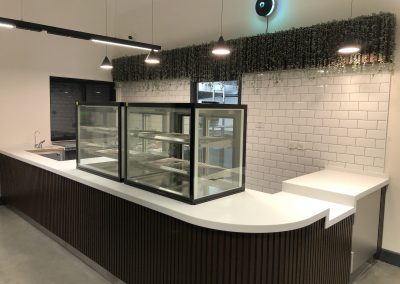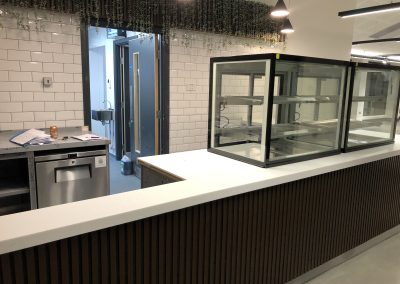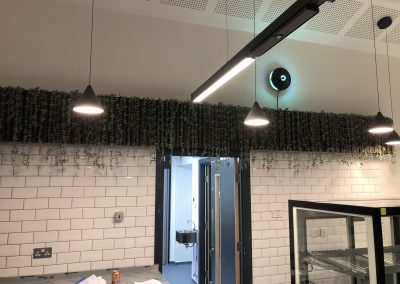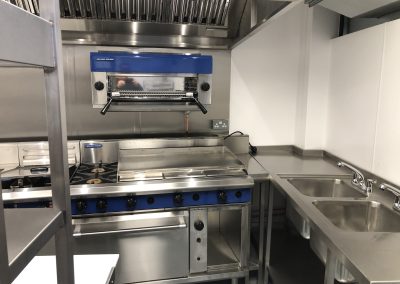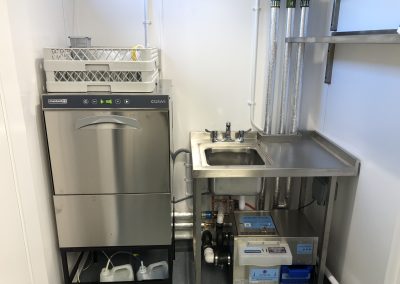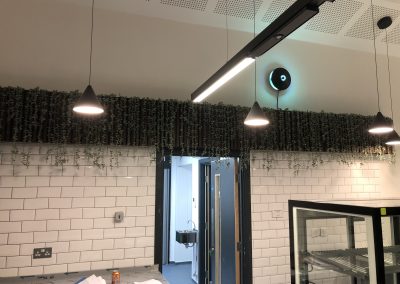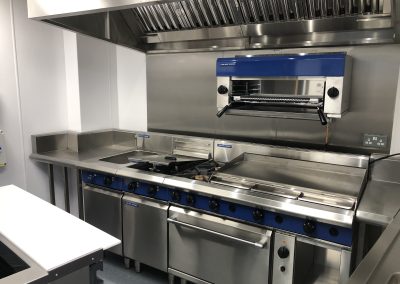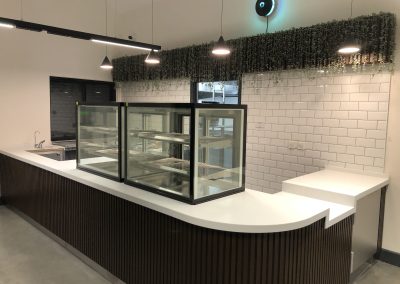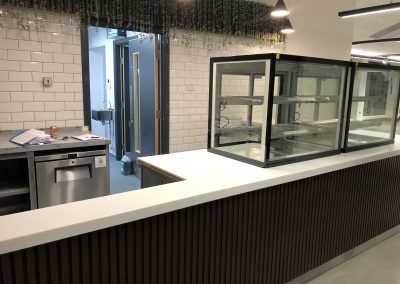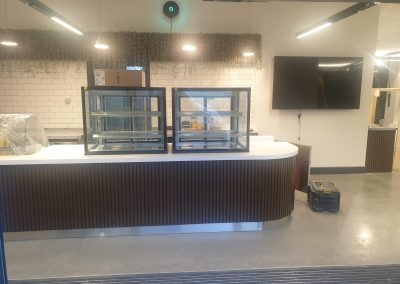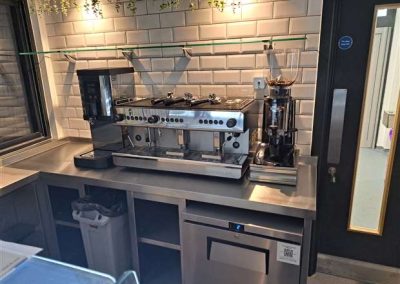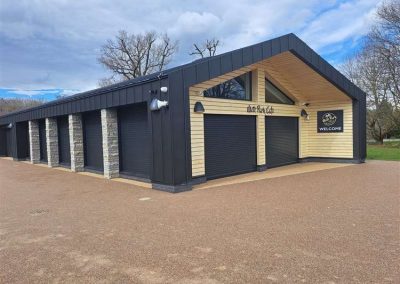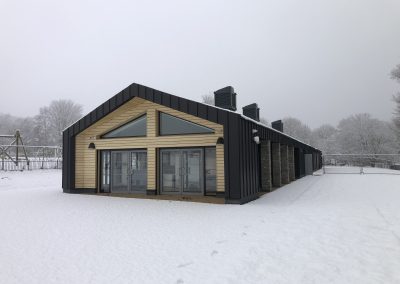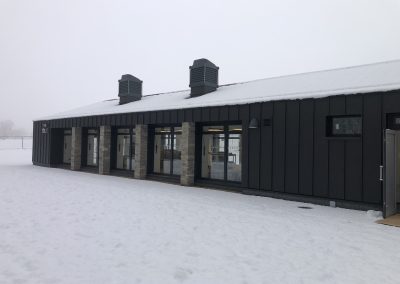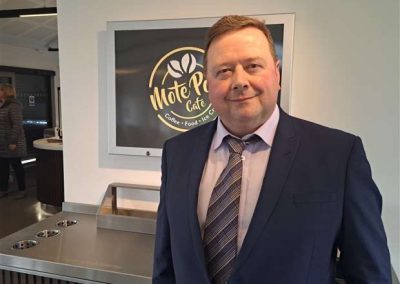Mote Park Cafe, Maidstone
Who we worked with:
Riverside and Ashford Borough Council
Location:
Maidstone, Kent
Build Time
7 weeks
Services provided
- CAD design
- Second fix electrical package
- Second fix plumbing and gas works
- Bespoke stainless steel fabrications
- Supply and installation of catering appliances
- Installation of hygienic wall surfaces
- Suspended ceiling
Key brands used
- True refrigeration
- Williams refrigeration
- Blue Seal cooking equipment
- Bioclad Hygienic Walls
- Cossiga servery displays
- EPAS grease management
- Maidaid dishwasher
More about this project
☕ Mote Park Café – Full Kitchen & Servery Installation in Maidstone, Kent
🌳 Project Overview
Mote Park is a large, 440-acre green space in Maidstone, Kent, and it is full of history. Therefore, it is one of the South East’s most popular public destinations. In addition, it features a boating lake, miniature railway, and the historic Mote House. Consequently, many families and visitors come here regularly.
We worked with our long-time client, Robert from Riverside Caterers, and so we delivered a commercial kitchen and customer-facing servery. Moreover, the café is new-built and located in a prime park setting, making careful design essential.
🎯 Project Brief
The café had a small footprint, so every inch had to be used wisely. In addition, storage and prep space was limited. Also, the building had unusual corners, and therefore, standard furniture would not fit. Furthermore, visitor numbers are high, so surfaces and equipment had to be durable and easy to clean. Consequently, our task was to design, supply, and install a fully functional kitchen and servery.
🛠️ Our Work
💨 Extraction and Ventilation
We installed a commercial extraction system, and additionally, we added a windcatcher on the roof. Therefore, airflow was effective even in the compact and enclosed space. Moreover, this keeps the kitchen comfortable and safe for staff during busy service.
🧼 Hygienic Finishes
We fitted UPVC wall cladding, and so cleaning is quick and easy. At the same time, we laid slip-resistant vinyl flooring. As a result, staff can move safely even when it is busy.
🔧 Bespoke Stainless Steel Fabrication
We made custom stainless steel benches and workstations, and therefore, the awkward corners are used efficiently. In addition, this ensures that staff can prepare food quickly without unnecessary movement.
🍳 Equipment Installation
We supplied and installed Blue Seal cooking appliances, refrigeration units, and a dishwashing area. Therefore, the kitchen is fully operational and capable of high-volume service. Moreover, the kit is durable and compact, fitting the space perfectly.
🍽️ Customer-Serving Area
We built a stainless steel servery topped with Corian work surfaces, and additionally, timber cladding was added for warmth. Furthermore, the backsplash features white metro tiles with a matching pelmet. As a result, the front-of-house space is both functional and welcoming for customers.
🌟 Final Result
Despite space limitations and unusual architecture, we delivered a fully operational café kitchen and servery. Therefore, the small space now works efficiently and supports a high volume of visitors. In addition, the design complements the café interior and provides a safe, hygienic working environment.
Robert and his team were delighted with the result, and consequently, the café is already popular with visitors. Moreover, this project highlights how smart design can make a small space perform like a much larger one.
📞 Next Steps
If you want to transform your kitchen, call us on 01304 249963. First, we will understand your needs, and then we will design and install a kitchen that works perfectly for your space. Consequently, your kitchen will be safe, efficient, and ready for everyday service.
📸 See More Photos
Scroll down to see images of the Mote Park Café kitchen and servery, and notice how clever design and craftsmanship make a small space highly functional and welcoming.
