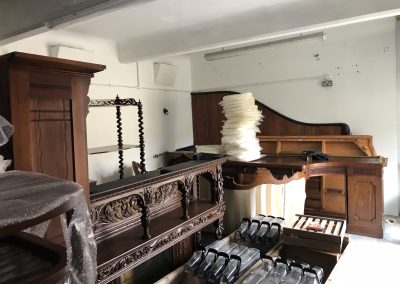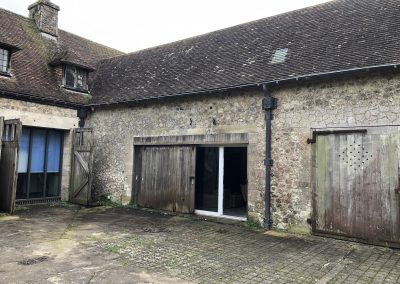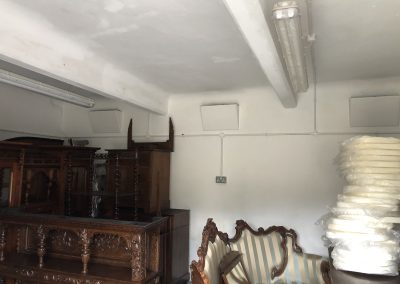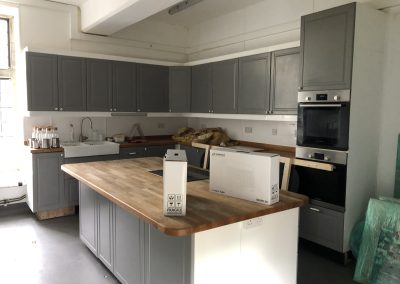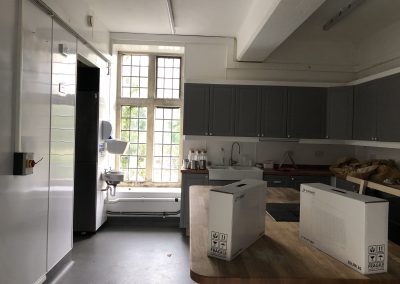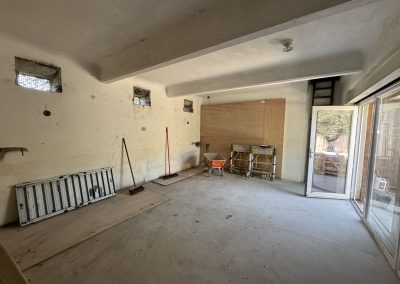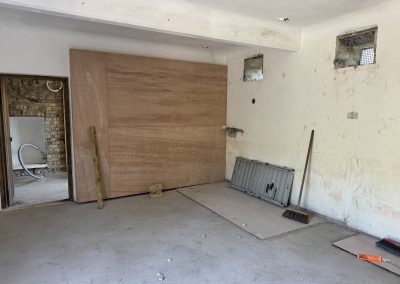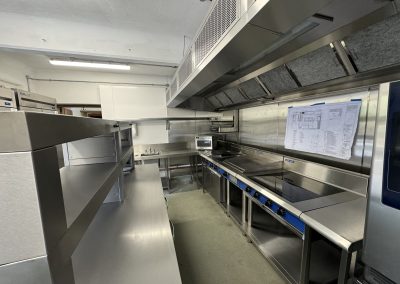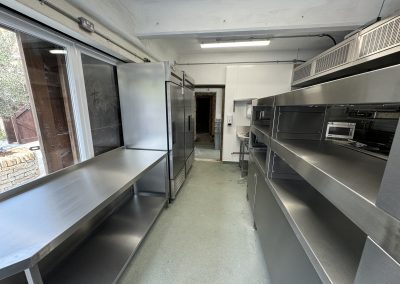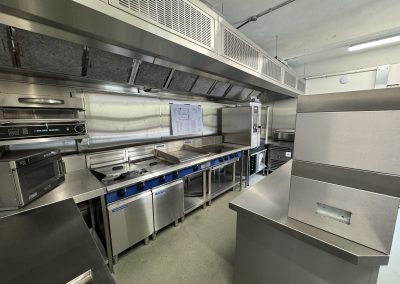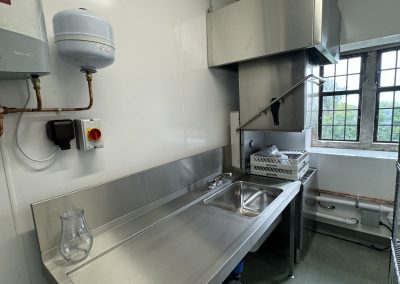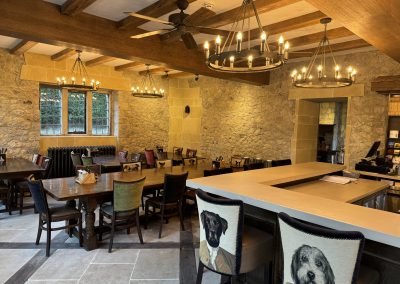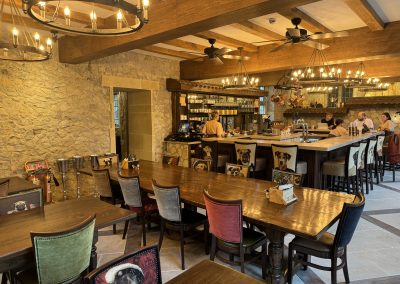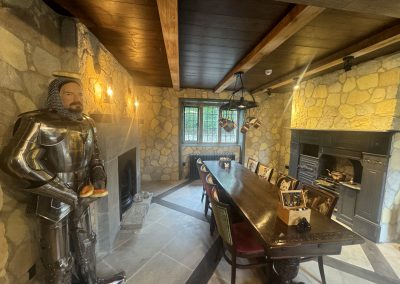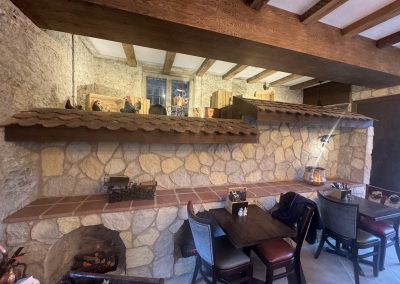The Naughty Dog Bistro
Who we worked with:
Lympne Castle
Location:
Lympne, Kent
Build Time
4 weeks
Services provided
- Commercial kitchen layout design
- Extraction ventilation system
- Hygienic wall cladding
- Slip resistant safety flooring
- Bar equipment
- Stainless steel bar fabrication
- Supply and installation of catering appliances
Key brands used
- Jemiclad Upvc wall cladding
- Blue Seal cooking equipment
- Rational combi ovens
- Maidaid dishwasher
- True fridges and freezers
- Scotsman ice machine
- Aqua Mundus grease management
- Polyflor slip resistant vinyl
- Meiko glasswashers
More about this project
Naughty Dog Bistro at Lympne Castle – Commercial Kitchen & Bar Design and Build 🏰
From Historic Stables to a Modern Bistro
We were delighted to continue our long-standing partnership with the team at Lympne Castle by bringing their newest venture to life—The Naughty Dog Bistro. Once a stable block, this historic space has now been beautifully transformed into a stylish, relaxed restaurant that offers a unique dining experience within the castle grounds.
A Fast-Track Project Triggered by Film Production
Initially, this project was moving at a steady pace. However, things changed quickly when a Canadian film crew confirmed they would be filming the castle’s transformation for international broadcast. The show highlights the estate’s renovation journey under its new owner, Dr Ann Kaplan Mulholland, a well-known entrepreneur and television personality.
As a result, our timeline was dramatically shortened. We had to design, supply, and install the entire kitchen and bar under significant time pressure—while navigating a live filming set and coordinating with multiple contractors working on different parts of the estate.
Nevertheless, we delivered the project on time, ensuring it was completed to the highest standard despite the added complexity.
Respecting the Past While Designing for the Present
Due to the building’s listed status, we had to carefully adapt the original structure into a high-functioning hospitality space. At the same time, it was essential to retain the stable block’s historical charm.
-
First, we planned a practical kitchen layout that maximised limited space while ensuring smooth workflow
-
Next, we installed a bespoke extraction system to manage heat and odours without affecting the character of the building
-
Then, we added hygienic uPVC wall cladding and slip-resistant vinyl flooring, making the space safe, easy to clean, and compliant with modern food safety standards
Altogether, these steps created a professional kitchen that blends seamlessly into its historic setting.
Combining Great Food with a Memorable Atmosphere
Inside, The Naughty Dog Bistro offers a welcoming space that balances traditional elegance with modern design. Additionally, the dining room opens onto a picturesque courtyard terrace, perfect for guests to enjoy open-air meals in warmer months.
Behind the scenes, we ensured everything was ready for a smooth, professional service, including:
-
Installing a complete set of commercial catering appliances
-
Fitting a custom stainless-steel bar with undercounter refrigeration and glasswashers
-
Positioning all equipment to maximise staff efficiency and maintain visual appeal for guests
As a result, the bistro now serves a varied, contemporary menu with style and ease—from morning coffees to evening cocktails.
Ready to Create Your Own Unique Hospitality Space?
Whether you’re transforming a heritage building or launching a new hospitality venue, we’re here to help at every step.
📞 Call Kent Commercial Kitchens on 01304 249963 to discuss your design and build project.
📸 Scroll down to view the full transformation in our project photo gallery.

