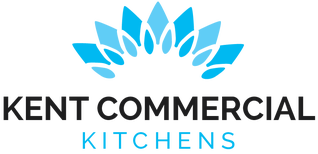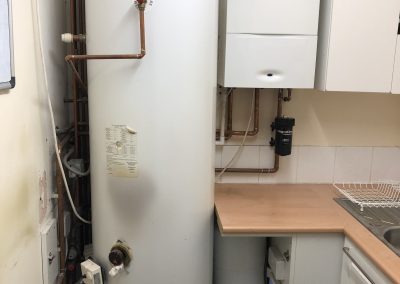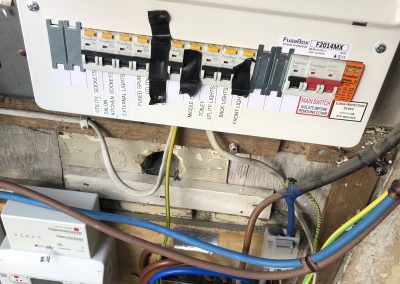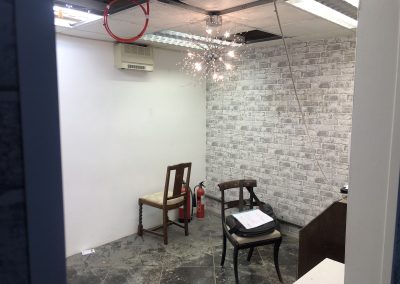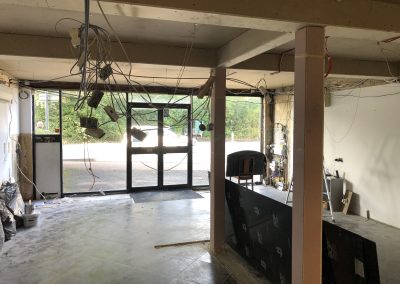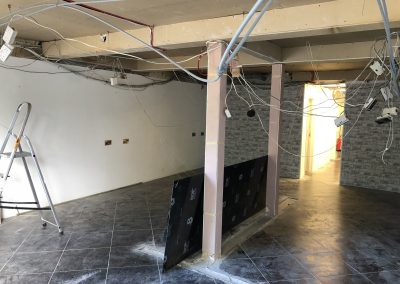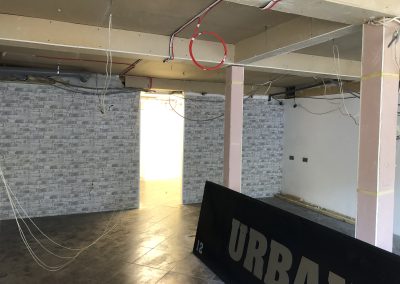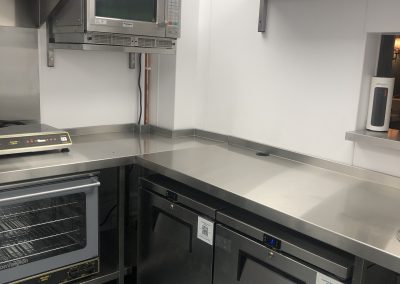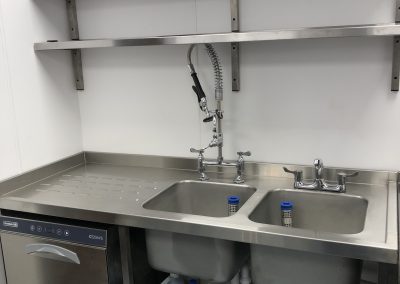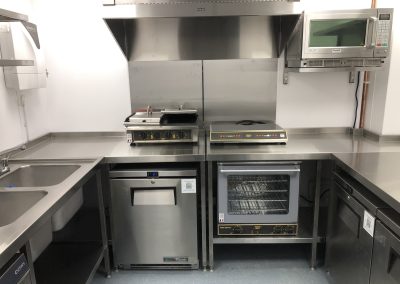Carsons Tea Room
Who we worked with:
Carsons Tea Room
Location:
Crowborough, East Sussex
Build Time
2 weeks
Services provided
- Commercial kitchen layout design
- Extraction ventilation system
- Hygienic wall cladding
- Slip resistant safety flooring
- Bar equipemt
- Supply and installation of catering appliances
Key brands used
- Jemiclad Upvc wall cladding
- Maidaid dishwasher and gasswasher
- Sterling Pro fridges and freezers
- Polyflor slip resistant vinyl
More about this project
🔧 Carsons Small Café Kitchen Design – Crowborough, East Sussex
From Retail Unit to Fully Fitted Commercial Kitchen
🏗️ Project Overview
We took on a small café kitchen project in Crowborough, East Sussex, and therefore we transformed an old shop into a fully working commercial kitchen. Because of this, we worked closely with the client and main contractor, and consequently, we created a space that is efficient and hygienic. Moreover, we designed a modern look to match the café style, and as a result, the kitchen now meets the needs of a busy café that is ready for launch or growth. Additionally, we ensured the layout supports staff workflow, while also complying with all hygiene and safety rules.
📐 Design & Planning
First, our team surveyed the site carefully, and then we checked workflow, space, and utility connections. Next, we considered hygiene, health, and fire safety rules to ensure compliance. Consequently, we created a layout that maximises efficiency and allows easy cleaning. At the same time, we designed separate zones for cooking, food prep, and drinks service. Additionally, we selected the right equipment and refrigeration to match the menu and daily service needs. Furthermore, we refined the plan to fit the café’s style perfectly, and therefore, staff can work safely and efficiently.
🛠️ Build & Installation
After approving the plan, our team started work quickly, and consequently, the project progressed without delay. Meanwhile, we coordinated with other trades to ensure smooth installation.
Hygienic Walls & Flooring
We fitted uPVC hygienic wall panels across all kitchen and prep areas, so staff can clean surfaces easily while staying hygienic. Next, we laid slip-resistant vinyl flooring to keep staff safe, and as a result, the kitchen is durable for daily use. Additionally, the flooring and wall finishes provide long-term hygiene and compliance. Furthermore, we ensured the materials are easy to maintain, and therefore, they reduce long-term cleaning effort.
Kitchen & Bar Zones
We divided the space into clear working zones, so staff can work efficiently. In the main kitchen, we installed commercial cooking appliances, refrigeration, and stainless steel benches for fast meal prep. Meanwhile, the food prep area allows chopping and assembling ingredients safely, and similarly, the back bar has fridges, glasswashers, and bar fittings for quick service. Moreover, all installations matched the wider building work, giving a consistent and neat finish. Additionally, we checked that each area supports workflow, and therefore, service can run smoothly during busy periods.
✅ Project Outcome
The new kitchen is modern, clean, and easy to use, so staff can work more efficiently. Moreover, energy-efficient equipment helps reduce running costs, and as a result, the business benefits financially. Consequently, the kitchen can handle busy café service every day. Additionally, the space is ready for future growth, and it supports all staff and menu needs. Furthermore, the overall design ensures compliance with hygiene and safety standards, and therefore, the café can operate with confidence.
📞 Let’s Bring Your Vision to Life
If you plan to open or upgrade a café, restaurant, or takeaway in Kent, then call our Folkestone-based team today on 01304 249963. Because we are local, we can respond quickly, and moreover, we provide on-site advice tailored to your venue. Additionally, we support South East Kent businesses with custom designs, professional installation, and ongoing support. Therefore, your kitchen will be safe, practical, and stylish from day one. Furthermore, we make sure your team can work efficiently from the first day, and consequently, your business benefits immediately.
📸 Scroll down to see photos of the finished kitchen.
