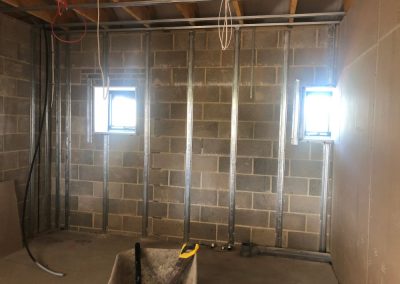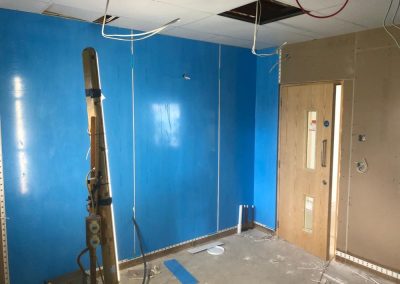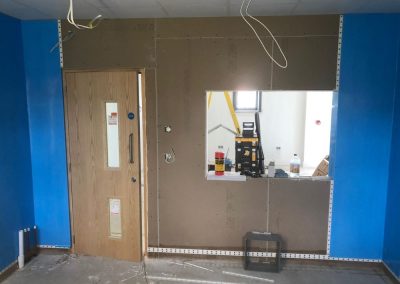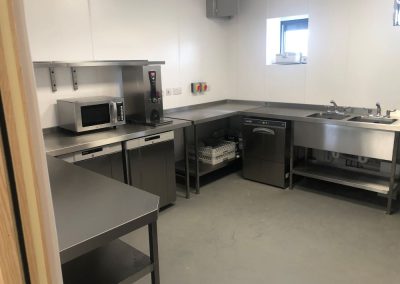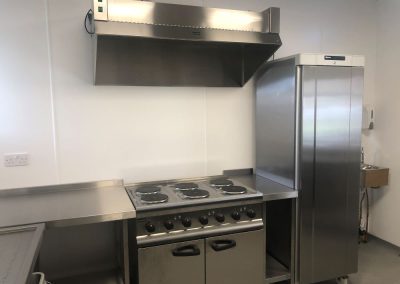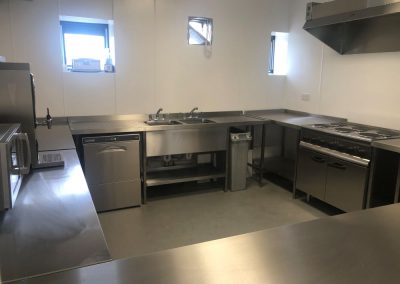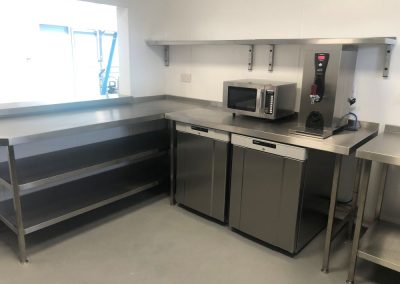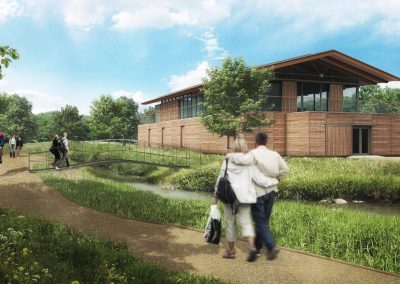Herne Bay Golf Club
Who we worked with:
Quinn Estates
Location:
Herne Bay, Kent
Build Time
3 weeks
Services provided
- CAD design and kitchen layout
- Planning & technical advice
- Upvc hygienic wall cladding
- Extraction system
- Bespoke stainless steel fabrications
- New commercial catering appliances
- Fire rated roller shutter
Key brands used
- Lincat recirculation canopy
- Bioclad Upvc hygienic wall cladding
- Maidaid dishwasher
- Hoshizaki refrigeration cabinets
- Instanta water boiler
More about this project
🏌️♂️🍽️ Redrow Homes & Herne Bay Golf Club – Kitchen Installation
Creating a Functional Kitchen for a New Clubhouse Development
🌟 Project Overview – A Practical Kitchen for a New Clubhouse
Redrow Homes and Herne Bay Golf Club asked us to design and install a small, efficient kitchen. Therefore, we first assessed the space carefully, and then we focused on maximising its potential. Meanwhile, the kitchen needed to support light cooking for the clubhouse bar, so we also planned workflow to prevent bottlenecks. Furthermore, we considered future expansion, ensuring flexibility for later changes. In addition, every decision had to meet hygiene and safety standards, so we incorporated durable materials throughout. Consequently, the kitchen would be functional, practical, and safe for staff from day one.
🔧 Kitchen Design – Flexible and Functional
First, we created a layout that provides ample counter space for cooking equipment, and at the same time, we made sure the design could support multiple menu options. Therefore, the kitchen remains adaptable for future catering needs. Moreover, we organised work zones logically, which allows staff to move efficiently, and at the same time, we ensured that cleaning and maintenance are easy. Additionally, we considered sightlines so that supervision is simple, and as a result, the kitchen is both safe and practical for daily operations.
🛠️ Installation – Durable, Safe, and Professional
Initially, we installed uPVC hygienic wall cladding, which is durable and easy to clean, and at the same time, it gives a professional look. Then, we fitted stainless steel furniture tailored to the space, so staff can work efficiently and safely. Next, we installed commercial-grade cooking appliances that are suitable for light food preparation, and we also made sure they are energy-efficient. Finally, we added a fire-rated roller shutter to meet safety requirements, and as a result, the kitchen is compliant, safe, and ready for daily use.
🌳 Prime Location – Stunning Views
The clubhouse also benefits from fantastic views, so guests and staff can enjoy the surroundings while inside. From the front balconies, you can see the astro turf pitches, and at the same time, the rear overlooks eco-friendly green areas. Furthermore, the clubhouse sits in a vibrant new housing development, so it serves both local residents and golf club members. Therefore, the kitchen supports a welcoming environment, and consequently, the space feels integrated with the wider community.
✅ Why Choose Kent Commercial Kitchens?
We work closely with main contractors and developers to ensure smooth project delivery, and in addition, we adapt our designs to suit each unique space. Moreover, our kitchens are flexible, meeting current needs while also planning for future growth. At the same time, we use high-quality, commercial-grade materials and appliances, so every installation is durable and hygienic. Furthermore, we manage every stage of the project from design through installation, and finally, we guarantee compliance with all safety and fire regulations, giving clients complete peace of mind.
📞 Ready to Plan Your Kitchen Project?
If you are planning a new commercial kitchen, or upgrading an existing one, call us today on 01304 249963. We can help you design and install a kitchen that is functional, safe, and efficient, and at the same time, tailored to your space and staff. Additionally, we provide expert advice to ensure the kitchen meets all operational and safety requirements.
📸 See Project Photos Below!
Scroll down to explore the Redrow Homes & Herne Bay Golf Club kitchen installation. You will see how we combined practical workflow, high-quality materials, and smart design to create a functional, flexible, and safe kitchen space for staff and visitors alike.

