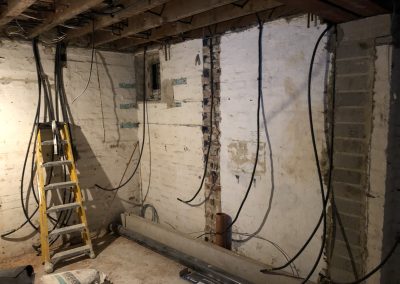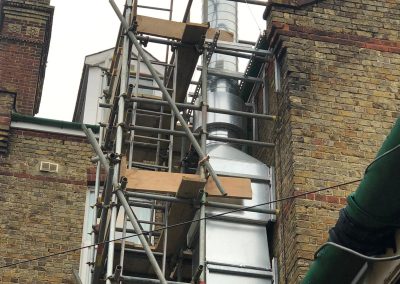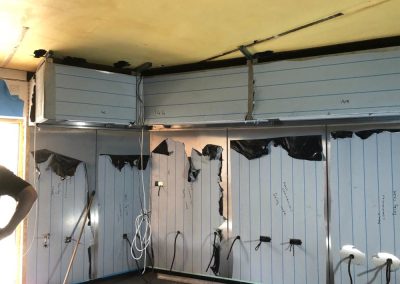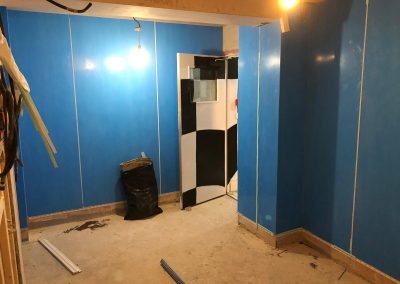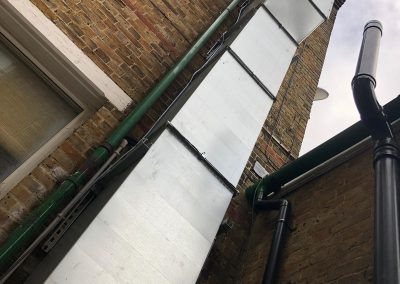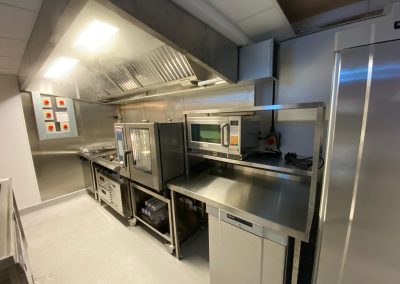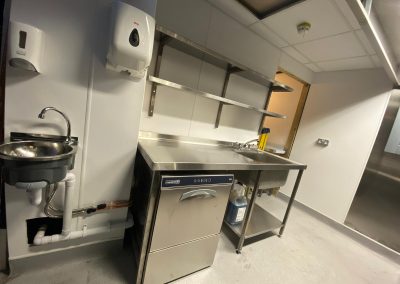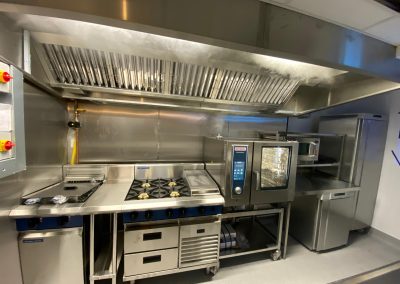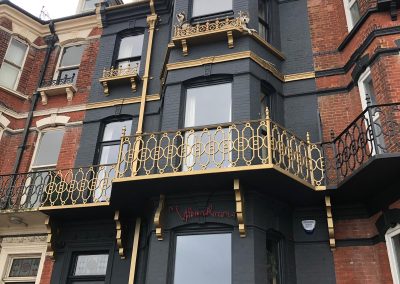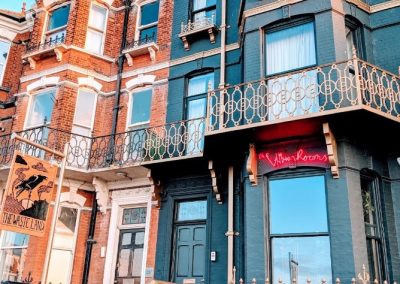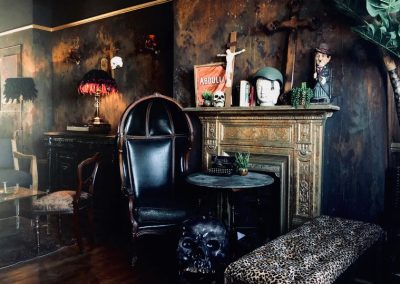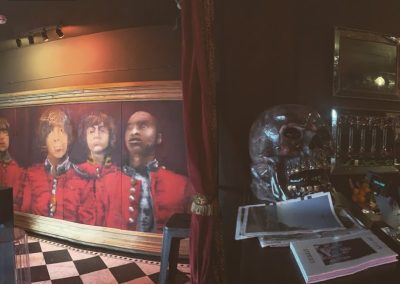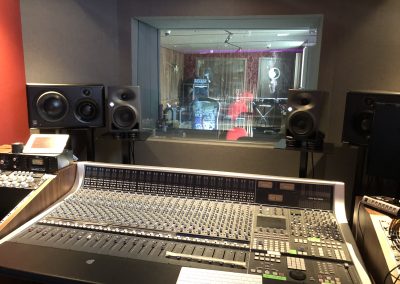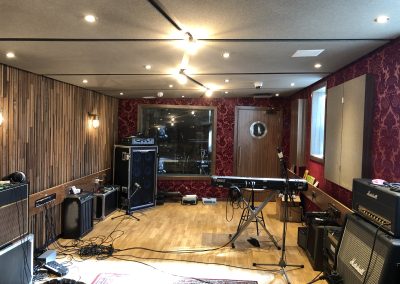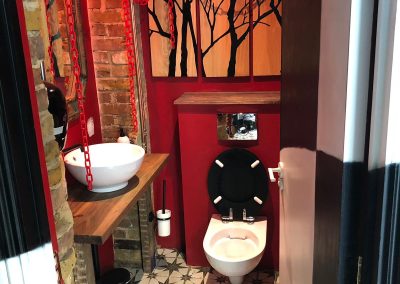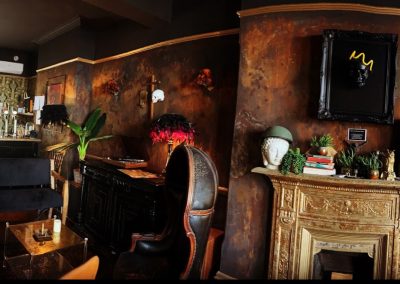🍺 The Albion Rooms – Kitchen Refurbishment
Transforming a Seaside Hotel into a Modern Venue
🌟 Project Overview – A Flexible Kitchen for a Unique Venue
🏨 Venue Background
The Albion Rooms, now owned by Pete Doherty and The Libertines, was previously an old hotel in Margate. Therefore, it needed a full refurbishment to become a stylish 10-bedroom hotel, bar, and recording studio. Moreover, the owners wanted a kitchen that could serve hotel guests and the recording studio team. Consequently, we had to consider space, workflow, and future expansion in the design.
🔑 Kitchen Objectives
Because the venue hosts multiple activities, the kitchen had to be versatile, and at the same time it had to remain safe and hygienic. Furthermore, it had to be easy to operate so staff could work efficiently during busy periods. In addition, we needed to ensure proper ventilation, lighting, and workflow. Therefore, every detail was carefully planned, and all materials were chosen to combine practicality, durability, and style. Consequently, the kitchen now supports current needs and future restaurant plans.
🔧 Kitchen Design – Clean, Safe, and Flexible
First, we installed Bioclad wall cladding to create a smooth, easy-to-clean surface, which also gives the kitchen a modern look. At the same time, we fitted Altro Stronghold vinyl flooring for durability and slip-resistance, which keeps staff safe. Meanwhile, we added a suspended ceiling with LED lighting to brighten the space and reduce energy use. Furthermore, we installed a stainless steel extraction system with noise and odour control, ensuring that cooking fumes are removed effectively. Consequently, the kitchen now feels hygienic, safe, and ready for busy operations. Moreover, the layout supports smooth workflows and simple cleaning, saving time and reducing stress for staff.
🛠️ Equipment Installation – Simple and Efficient
To handle a variety of meals, we installed a Rational combi oven, which can bake, steam, and roast. In addition, we added a Blue Seal hob with a fridge below for flexible cooking and storage. Meanwhile, sinks, fryers, dishwashers, and refrigerated units were installed to ensure smooth daily operations. Furthermore, we provided appliances for the downstairs bar, so both the kitchen and bar can work efficiently together. Consequently, the space supports both current needs and future growth. Moreover, staff can work safely while preparing multiple dishes at the same time. Therefore, the kitchen is practical, versatile, and future-ready.
🎉 Outcome – Ready for Any Task
The Albion Rooms kitchen now works efficiently for a wide range of meals and events, and at the same time it remains hygienic and safe. Moreover, clean surfaces, versatile appliances, and strong ventilation allow staff to work without interruptions. In addition, the kitchen is fully prepared for the upcoming restaurant phase, which allows chefs to create a variety of dishes while maintaining high standards. Therefore, the venue can provide high-quality food to both hotel guests and studio visitors. Furthermore, the kitchen adapts easily to future expansion, ensuring long-term value for the owners. Consequently, the Albion Rooms kitchen is functional, stylish, and ready for any challenge.
🌟 Key Features & Highlights
-
Bioclad wall cladding for easy cleaning and hygiene
-
Altro Stronghold flooring for slip resistance and durability
-
Rational combi oven for versatile cooking
-
Blue Seal hob with fridge below for flexible cooking
-
Stainless steel extraction with odour and noise control
-
Appliances for both kitchen and bar areas
-
Venue owned by Pete Doherty and The Libertines
📞 Ready to Upgrade Your Kitchen?
If you want a new or improved commercial kitchen, our team can help from start to finish; therefore, we plan every stage carefully. Furthermore, we ensure that your kitchen is practical, safe, and tailored to your needs. In addition, we consider future growth and flexibility to make your investment last. Consequently, your kitchen will be functional, stylish, and ready for any challenge.
Call 01304 249963 today, and let us guide you through your kitchen project.
📸 See Project Photos Below!
Scroll down to view the Albion Rooms kitchen transformation. Meanwhile, notice how we turned a small space into a safe, functional, and stylish kitchen that serves both the bar and the future restaurant.

