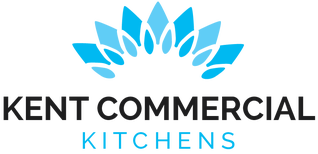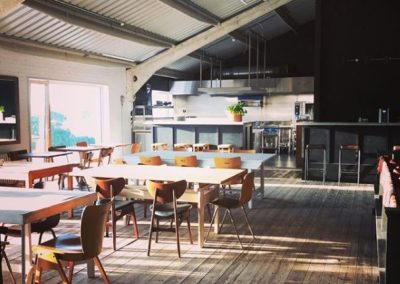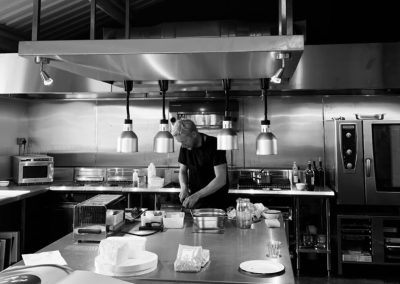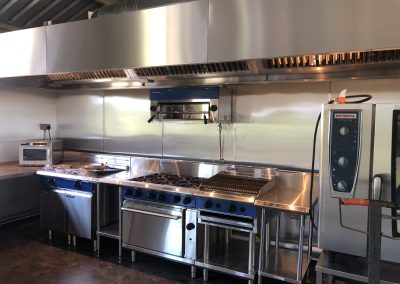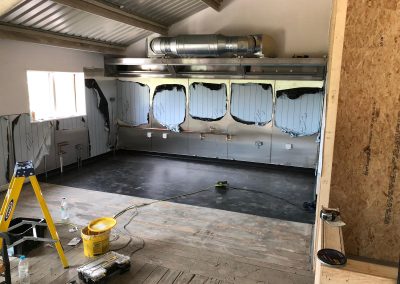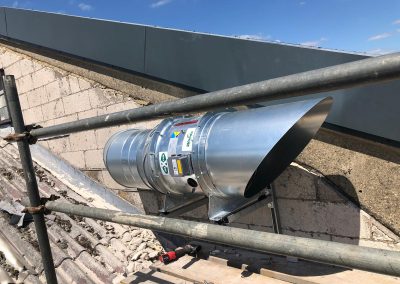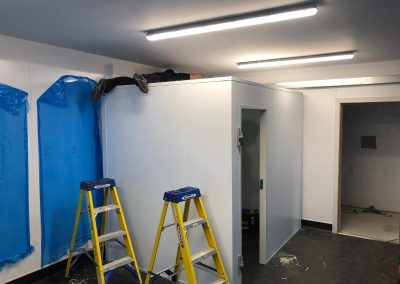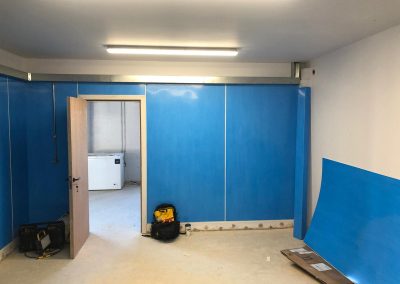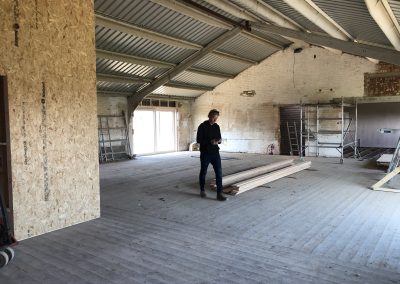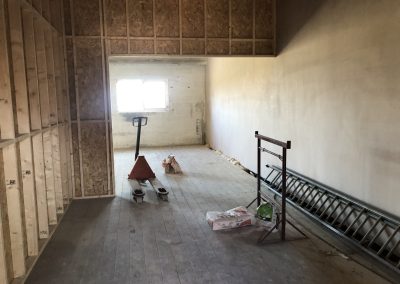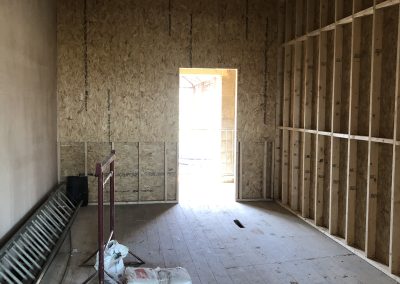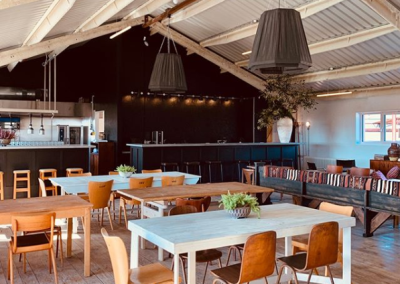Tillingham Wines, Rye
Who we worked with:
Tillingham Wines
Location:
Rye, East Sussex
Build Time
4 Weeks
Services provided
- CAD design
- Bespoke stainless steel fabrications
- Supply and installation of catering appliances
- Installation of hygienic wall surfaces
- Slip resistant vinyl flooring
- Cold room supply & build
- Extraction system
- Bespoke stainless steel fabrications
Key brands used
- Bioclad Upvc wall cladding
- Altro
- Scandia
- Rational
- Maidaid
- Marco
- Epas
More about this project
🌿 Tillingham Farm – A Modern Hospitality Destination with Stunning Views 🌄
Commercial Kitchen Design & Installation for a Multi-Functional Farm Hotel, Restaurant, and Bar
🏞️ Project Overview: A Scenic Hospitality Gem in East Sussex
Set amidst 70 acres of rolling hills and woodlands, Tillingham Farm is fast becoming one of East Sussex’s most exciting new hospitality destinations. With breathtaking panoramic views overlooking the Tillingham River Valley, the historic town of Rye, and the expansive Romney salt marshes, the venue offers a serene retreat for both locals and tourists alike.
Our client, Ben Walgate, has transformed the farm’s original buildings into a charming 11-bedroom hotel, a welcoming restaurant, a retail shop, and stylish bars. We were honoured to be chosen to design and install the commercial kitchen facilities that underpin this multifaceted venue’s operations, along with stainless steel furniture and equipment tailored for the bar areas.
🍳 Ground Floor: Efficient Food Preparation Room
The ground floor houses a dedicated food preparation area, designed with hygiene, durability, and future expansion in mind:
-
🧼 Bioclad UPVC hygienic wall cladding for easy cleaning and long-lasting performance
-
🦶 Altro slip-resistant safety flooring to ensure a safe working environment
-
❄️ A spacious walk-in cold room for reliable, temperature-controlled food storage
-
🔄 This space was created to be flexible, designed to integrate seamlessly with Ben’s exciting future plans for Tillingham Farm’s continued development.
🍹 Ground Floor: Stylish & Functional Bar Area
A highlight of the ground floor is the modern bar space, thoughtfully designed to balance style and efficiency:
-
✨ A 5-meter stainless steel under-bar, providing ample surface and storage for quick, effective beverage service
-
🧊 Installed with bottle coolers and beverage preparation appliances to speed up service and improve customer experience
🧽 First Floor: Multi-Functional Hygiene and Storage Room
The first floor features a versatile room that supports the venue’s operational flow:
-
🚰 Functions as a wash-up station, ensuring effective cleaning of utensils and equipment
-
📦 Serves as a storage and additional food prep room supporting both the kitchen and restaurant
-
🧼 Fitted with hygienic wall cladding and smart storage solutions for optimal organisation and cleanliness
🔥 First Floor: Open-Plan Kitchen with Guest Interaction
The jewel in the crown is the open-plan kitchen on the first floor, designed to be both functional and a visual focal point:
-
👀 Diners can enjoy full visibility of the cooking process, creating an engaging, interactive dining atmosphere
-
🌬️ A state-of-the-art extraction ventilation system ensures efficient removal of fumes and odours, keeping the environment comfortable
-
🔥 Equipped with a robust Blue Seal cookline for reliable, high-performance cooking
-
🍽️ A versatile Rational combi oven offers multiple cooking functions to meet diverse menu needs
-
❄️ Additional refrigeration units, freezers, and stainless steel furniture streamline workflow, helping the kitchen meet high-volume demands
🍸 First Floor: Custom Bar Equipment
Matching the ground floor, the first-floor bar area boasts:
-
💎 Custom-designed stainless steel under-bar furniture, combining style and function
-
🍹 Beverage appliances tailored for smooth service and excellent guest experiences
🎉 Project Outcome: A Thriving Hospitality Venue
Officially opened in September 2019, Tillingham Farm has quickly earned praise for its stunning setting, thoughtful design, and exceptional facilities. The blend of open kitchen design, elegant bar spaces, and high-quality equipment supports the venue’s mission to provide a warm, welcoming atmosphere paired with excellent service.
We are excited to watch Ben Walgate’s continued vision unfold, and we look forward to supporting future phases of this remarkable project.
🚩 Key Features & Highlights
-
🏗️ Modern commercial kitchen with open-plan design for guest engagement
-
🧼 Durable Bioclad hygienic wall cladding and slip-resistant Altro flooring
-
🍹 Stainless steel under-bar areas with beverage appliances for speedy service
-
🔥 Blue Seal cookline and Rational combi oven for versatile cooking needs
-
❄️ Spacious walk-in cold room for food storage
-
🌬️ Advanced extraction system to maintain excellent air quality throughout
📞 Ready to Transform Your Hospitality Space?
If you’re planning a new kitchen or refurbishing your commercial hospitality venue, contact Kent Commercial Kitchens today on 01304 249963. Our expert team offers bespoke design, supply, and installation services to meet your unique needs. Let us help bring your vision to life!
👉 Scroll down to explore photos of the Tillingham Farm project and see the transformation in action. 📸
