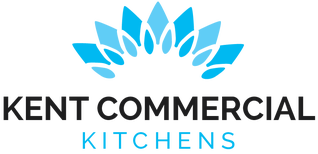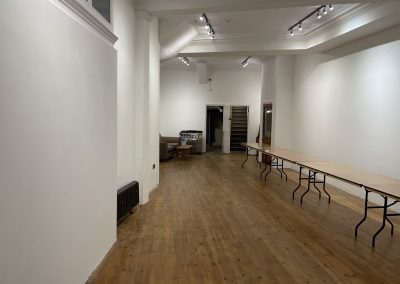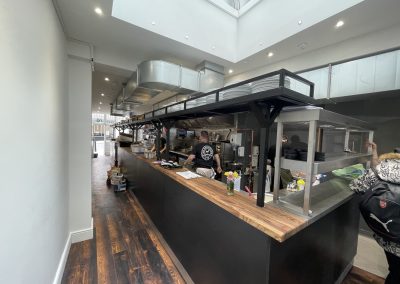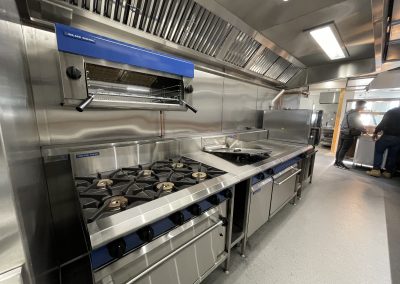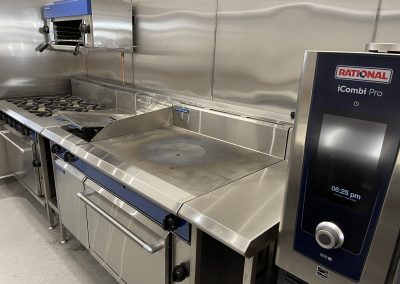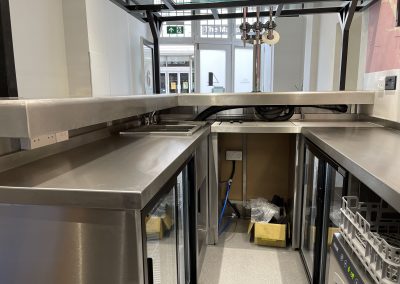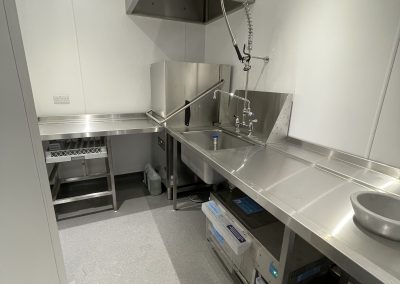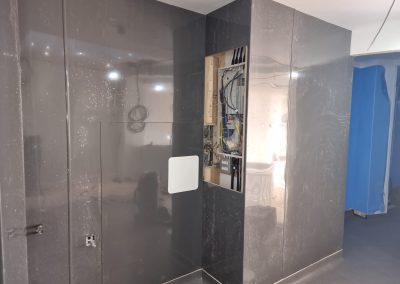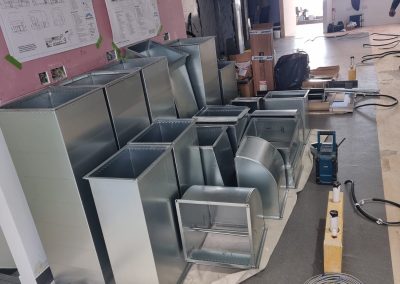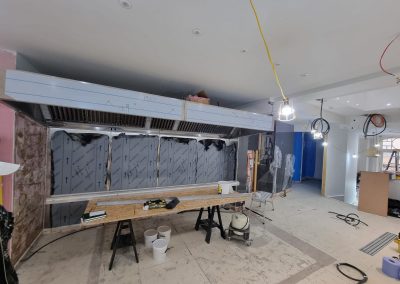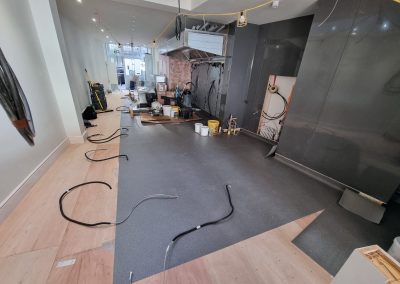Waverley House Restaurant
Who we worked with:
Waverley House
Location:
Margate, Kent
Build Time
3 weeks
Services provided
- CAD design
- Planning & technical advice
- Upvc hygienic wall cladding
- Slip resistant vinyl flooring
- Suspended ceiling system
- Commercial cooking equipment
- Bespoke stainless steel fabrications
- Supply and installation of catering appliances
- Supply of bar equipment
- Walk in cold room refrigeration system
Key brands used
- Rational combi oven
- Winterhalter glasswashers
- Maidaid dishwashers
- Blue Seal fryers and griddles
- Hatco drawer warmers
- Foster drawer refrigerators
- True cabinet refrigeration
- Polyflor flooring
- Aqua Mundus grease management
- Ice-o-matic ice machine
More about this project
🏖️ Waverley House Restaurant – Kitchen Design & Refurbishment in Margate, Kent
📍 Location: Margate, Kent
The Waverley House Restaurant is right on Margate’s sandy beach, at the heart of Kent’s lively coastal food scene. Because it offers both a wide menu and locally sourced produce, it attracts many local diners and visitors from across the UK. As a result, it has become not only a place to eat but also a popular seaside destination.
🧭 The Client’s Vision
Tomas, the owner, had a clear idea of what he wanted. His goals included a better restaurant layout, a stronger and more practical kitchen, and also the right equipment for every stage of service.
From the very start, we worked closely with him. First, we created detailed floor plans. Then, after reviewing them together, we produced several revisions. In this way, every change moved the design closer to his vision. Moreover, because communication stayed open, decisions were reached quickly and smoothly. Therefore, the design process felt efficient and collaborative from beginning to end.
🔧 Kitchen Design & Installation
Because hygiene and safety were priorities, we began by upgrading the main surfaces. For example, we fitted non-slip flooring, installed hygienic wall cladding for easy cleaning, and also added custom stainless-steel benches and sinks. These steps not only improved durability but also helped ensure food safety.
After that, we moved on to the installation of equipment. We supplied appliances such as Blue Seal and Rational cooking units, refrigeration by True and Foster, and hot holding equipment from Hatco. In addition, we installed dishwashers for high-volume use, as well as bar refrigeration, ice machines, and beverage dispensers. Consequently, the kitchen became well equipped for both busy service and everyday reliability.
Furthermore, we positioned equipment carefully to make daily work easier. This meant the layout improved workflow, reduced delays, and supported the team in serving customers faster.
👷 Collaboration & Delivery
The project was highly cooperative from the outset. Because Tomas was so involved, communication stayed clear and simple. As a result, we could quickly resolve design questions or installation challenges. In fact, his industry knowledge made the whole process smoother and more efficient.
Although the schedule extended slightly, the project still finished within budget. More importantly, the results reflected both high professional standards and the owner’s original vision. Therefore, despite minor delays, the outcome proved very successful.
✅ Results & Outcomes
The refurbishment delivered several important benefits. The new kitchen is modern, efficient, and fully compliant with UK food safety rules. In addition, its durable design supports heavy service volumes, while the new equipment ensures reliable day-to-day operation.
Moreover, the restaurant’s refreshed front-of-house creates a more welcoming space for guests. As a result, Waverley House is now well placed to meet demand from both loyal local diners and visitors from further afield. Finally, the project also shows how strong collaboration between client and contractor can achieve excellent results.
📞 Start Your Own Project with Us
If you are planning a restaurant or commercial kitchen project, we would be delighted to help. From first ideas through to final installation, we can guide you step by step. In addition, we’ll make sure your project is completed with both professionalism and care.
👉 Call us today on 01304 249963 to speak directly with our team.
And finally —
👇 Scroll down to see photos of the Waverley House Restaurant transformation. 📸
