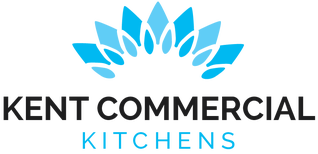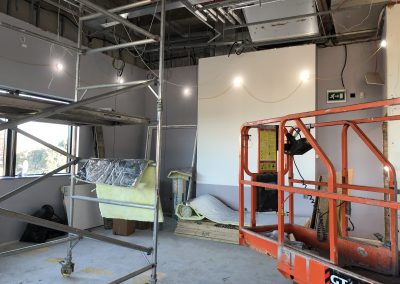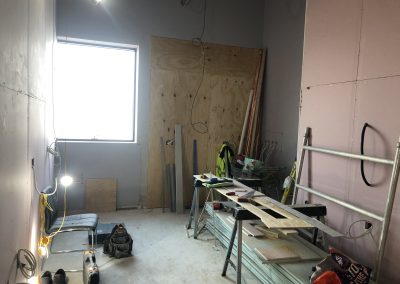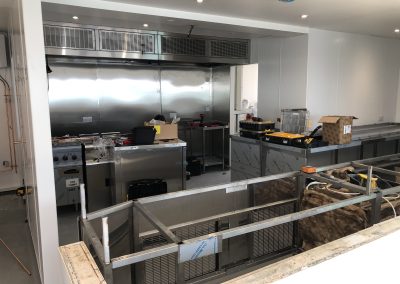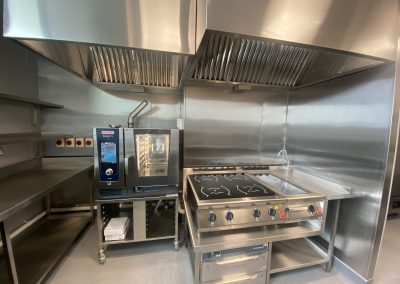Towner Gallery
Services provided
- Hygienic Upvc wall cladding
- Slip-resistant vinyl flooring
- Bespoke stainless steel fabrications
- Supply and installation of catering appliances
- Bespoke Corian ice cream servery counter
- Walk-in cold room
More about this project
🎨 The Towner Gallery – Commercial Kitchen Installation in Eastbourne
🏛️ A Striking Cultural Landmark with a Kitchen to Match
Opened in 2021, The Towner Gallery is one of the UK’s most impressive new art spaces. Located in Eastbourne, it combines world-class exhibitions with a high-quality food and hospitality experience.
Kent Commercial Kitchens was proud to be selected as the kitchen contractor for this prestigious ground-up build, working closely with the local council and multiple trades to deliver a fully bespoke commercial kitchen installation.
🎯 Project Brief: Form, Function & Sustainability
The goal was to create a professional-grade kitchen that meets the highest standards of:
-
🍽️ Food service excellence
-
🌱 Sustainability and energy efficiency
-
✨ Stylish, hygienic design
-
⚙️ Operational efficiency in a busy cultural venue
Key objectives included:
✅ Full kitchen design and installation
✅ Hygienic and durable wall and floor finishes
✅ Energy-efficient extraction and cold storage systems
✅ Use of low-impact, environmentally responsible kitchen equipment
✅ Seamless coordination with multiple contractors in a high-spec build
👷 Our Role: Full Commercial Kitchen Installation from the Ground Up
After the gallery’s structural shell was completed and kitchen plans approved, our experienced team managed the delivery, installation, and commissioning—working efficiently within a live construction site and tight timeline.
🧼 Hygienic Wall Cladding and Flooring
We installed specialist UPVC hygienic wall cladding and non-slip flooring to ensure durability, safety, and easy cleaning in this high-traffic kitchen environment.
💨 Advanced Extraction and Ventilation System
A custom-built, energy-efficient extraction system was fitted to maintain optimal air quality and temperature, while meeting local regulations and sustainability goals.
❄️ Cold Room Installation
A technically complex cold room was integrated with refrigeration suppliers to maximise storage capacity and energy efficiency.
🍳 Equipment and Appliances
We supplied and installed:
-
Energy-efficient commercial cooking equipment
-
Refrigeration units tailored to kitchen needs
-
A modern, high-efficiency dishwasher system
Special care was taken to minimise grease discharge and support the gallery’s sustainability commitments.
🌟 Project Results: A Kitchen as Impressive as the Architecture
The finished kitchen is modern, hygienic, and highly functional. It empowers the catering team with:
-
🔧 Full operational control
-
⚡ Energy-efficient performance
-
👩🍳 Comfortable and safe working conditions
This installation perfectly reflects The Towner Gallery’s values of contemporary design, sustainability, and community focus.
“This kitchen supports the high level of service the gallery aims to provide—efficient, sustainable, and beautifully built from the inside out.”
📞 Contact Kent Commercial Kitchens Today!
If you want a commercial kitchen designed to match your venue’s ambition and operational needs, call us now on 01304 249963 for expert advice and bespoke solutions.
📸 See The Towner Gallery Kitchen Transformation
Scroll down to view photos showcasing the design, equipment, and finishes that make this kitchen a true asset to a landmark cultural venue.
