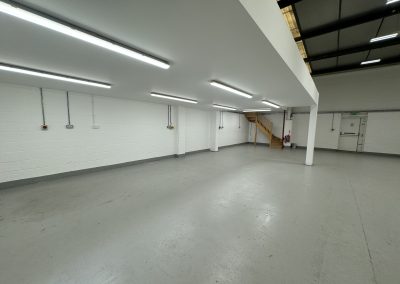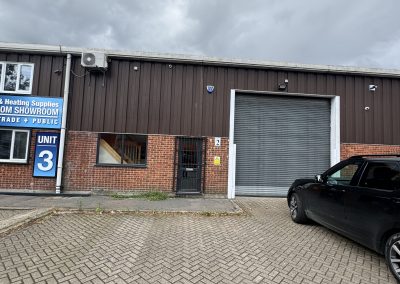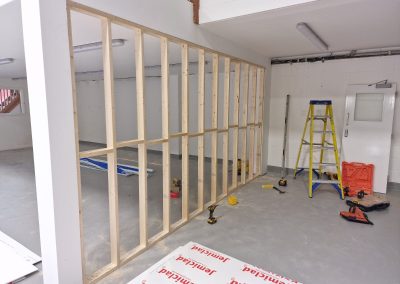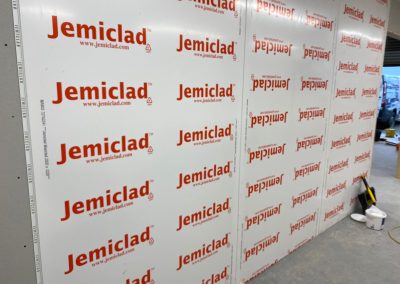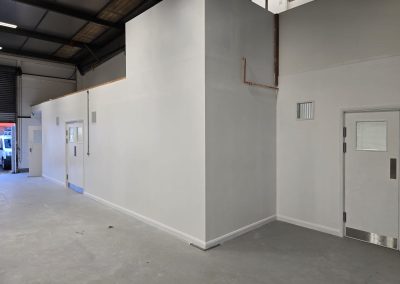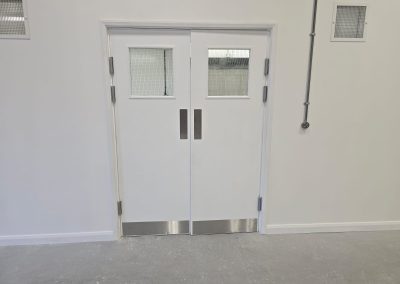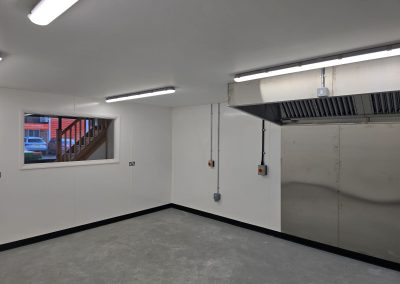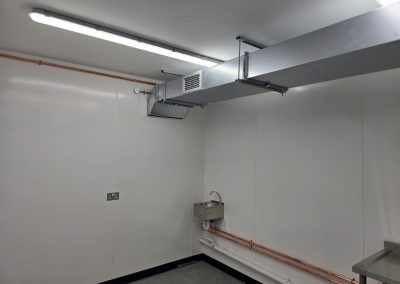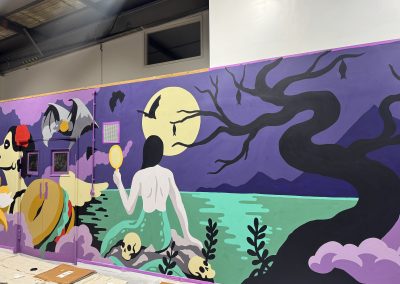Condimaniac
Who we worked with:
Condimaniac
Location:
Chatham, Kent
Build Time
5 weeks
Services provided
- Design and layout
- Extraction system supply & install
- Stud wall build
- Upvc hygienic wall cladding
- Full electrical package
- Full plumbing package + hot water cylinder
- Decorating and painting
- Supply and installation of catering appliances
Key brands used
- Jemiclad
- Helios
- Polyflor
More about this project
Commercial Kitchen Fit-Out – Condimaniac Central Production Unit
Bespoke Central Production Unit for Condimaniac 🌶️✨
🚀 Supporting the Growth of a Bold UK Condiment Brand
We were delighted to partner with Condimaniac, a cult-favourite independent condiment brand based in Kent, to deliver a full commercial kitchen fit-out for their new central production unit in Lordswood.
Founded by dynamic duo Kier and Jen—former music industry professionals turned condiment connoisseurs—Condimaniac has carved a name for itself with handcrafted, vegan-friendly hot sauces and spice blends. With standout products like Smokey Dragon and Kyubi (a Great Taste Awards ⭐⭐ winner), the brand continues to grow a loyal and flavour-hungry following.
🏗️ The Challenge: Creating a Safe, Scalable, and Stylish Production Space
As their business scaled, the original kitchen setup could no longer keep pace with production demands. Kier and Jen acquired a larger industrial unit on the Lordswood Estate and needed a tailored, regulation-compliant facility that would:
-
Support both wet sauce production and dry spice blending
-
Meet commercial food hygiene and health & safety regulations
-
Reflect the brand’s unique personality and creativity
We were appointed as the main and sole contractor to transform this blank canvas into a fully functional and visually engaging production hub.
🔧 Scope of Work: Turning a Warehouse Into a Food-Safe Production Powerhouse
✅ 1. Full Electrical Rewiring
The unit’s original electrical system was outdated and underpowered. We carried out a complete electrical rewire, including:
-
Upgraded power supply
-
New circuit layouts for cooking, refrigeration, and lighting
-
Tailored configurations to meet the specific needs of food production
✅ 2. Dual-Zone Spatial Design
To meet production needs, we designed and built two separate, purpose-built work areas:
-
The Sauce Room – A spacious area dedicated to hot sauce cooking and bottling
-
The Spice Room – A controlled zone for blending dry seasonings without cross-contamination
Using stud wall construction, we ensured hygienic flow and separation between allergenic and non-allergenic processes.
✅ 3. Hygienic Finishes & Signature Style
-
Installed uPVC hygienic wall cladding for a clean, food-safe, and easy-to-maintain finish
-
Taped and jointed exterior warehouse walls to create a crisp canvas for a custom mural hand-painted by Kier himself—adding a personal and branded touch 🎨
✅ 4. Specialist Ventilation & Extraction
-
Bespoke extraction canopy installed in the sauce room to manage heat and steam
-
Low-pressure air systems in the spice room to reduce airborne dust from chilli and spices
Every system was designed with comfort, safety, and air quality in mind.
✅ 5. Commercial Plumbing Overhaul
-
Entirely upsized the water supply to support heavy usage
-
Installed a hot water cylinder system for consistent, on-demand hot water—essential for cleaning and compliance
🎯 The Result: A Modern, Scalable, Brand-Led Production Facility
The finished space offers everything Condimaniac needs to continue growing:
-
A robust and regulation-ready kitchen infrastructure
-
Tailored functionality to suit both wet and dry production
-
A visually distinctive design that showcases their creativity and passion
This commercial kitchen fit-out balances efficiency and individuality, enabling the brand to scale up and serve even more spice lovers across the UK.
🔍 Summary of Services Provided
-
✅ Complete electrical rewire and power upgrade
-
✅ Design and build of wet & dry production rooms
-
✅ Hygienic uPVC wall cladding installation
-
✅ Ventilation and extraction systems tailored to each production type
-
✅ Plumbing and hot water system upgrade
-
✅ Bespoke finishes, phased installation, and full client collaboration
📞 Let’s Talk About Your Project
Got a food production or commercial kitchen fit-out in mind?
👉 Call us today on 01304 249963 to discuss how we can bring your vision to life with smart design, expert installation, and a commitment to quality.
📸 Don’t Miss the Project Gallery Below!
Scroll down to see how this exciting transformation took shape—from raw warehouse unit to fully operational production hub with personality! ⬇️

