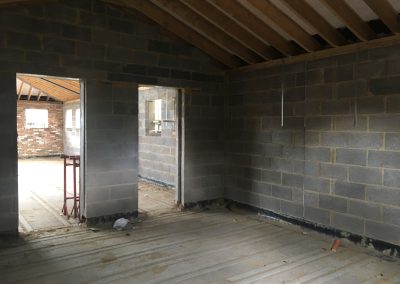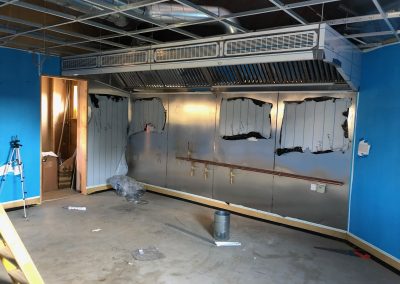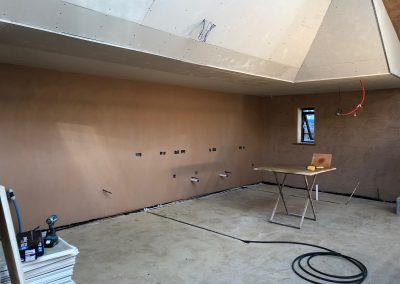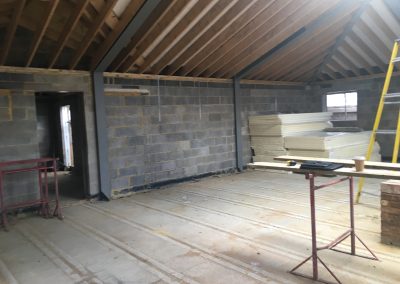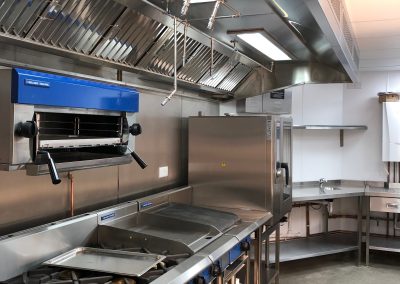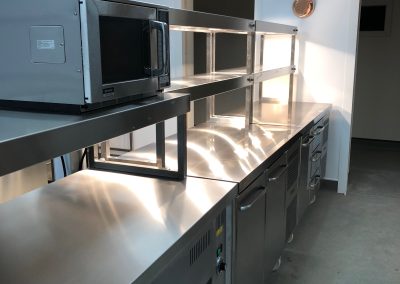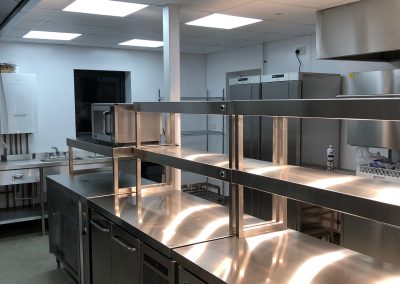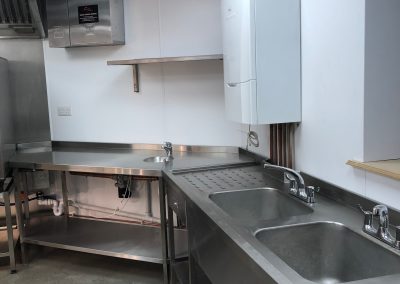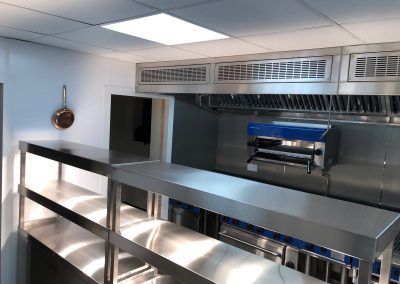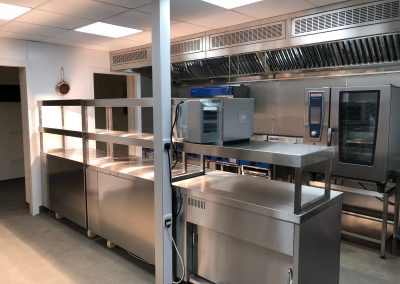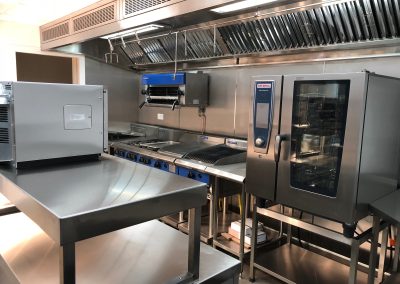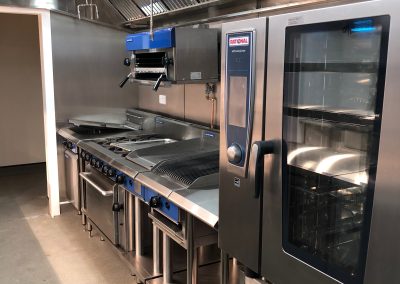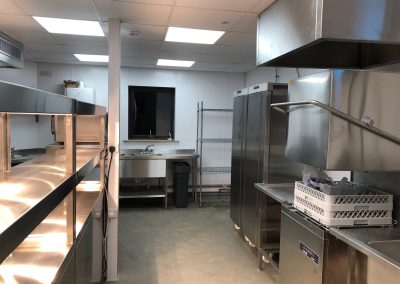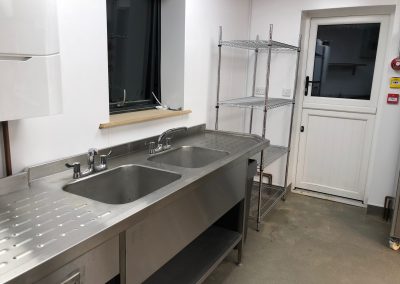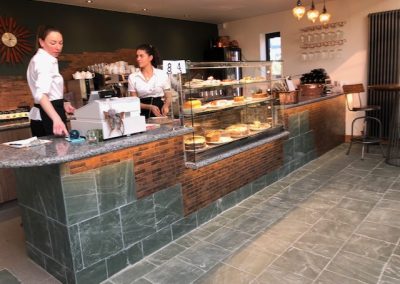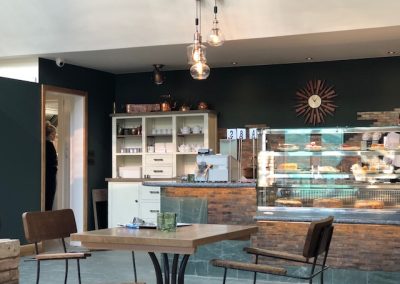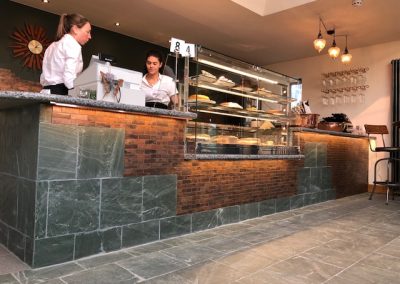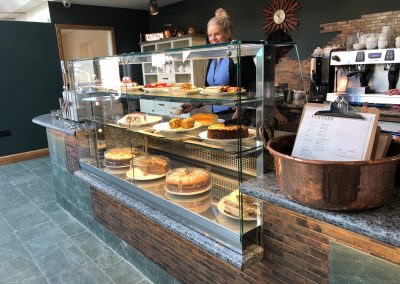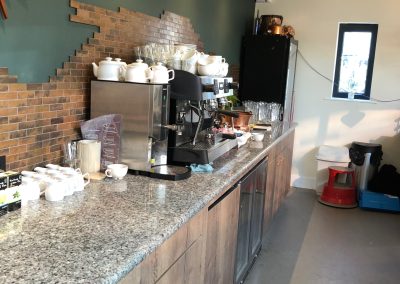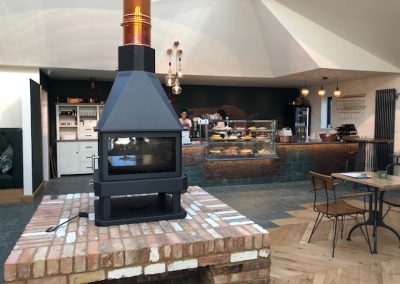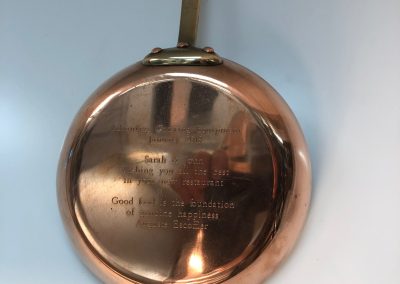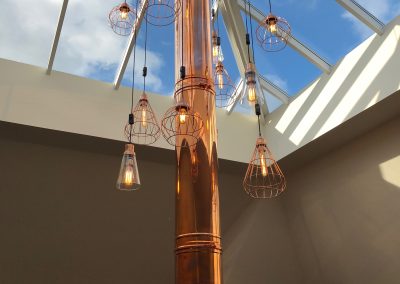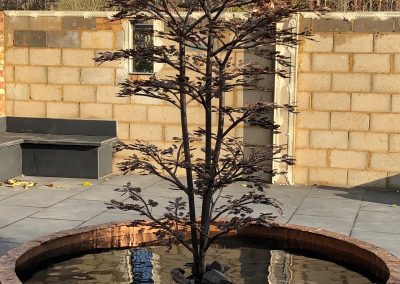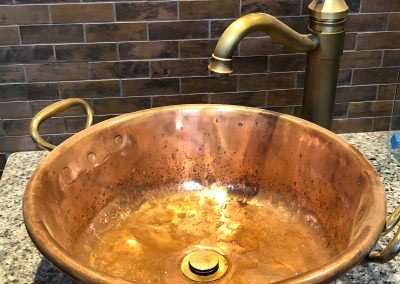🌿 Coppers Bistro – From Coffee Nook to Full-Service Restaurant
🍽️ A Fresh Culinary Chapter for a Well-Loved Independent Garden Centre
📍 Project Overview – From Small Café to Big Vision
At first, Sarah and John ran a small coffee shop at their Kent garden centre. However, as more people visited, the space became too small. Therefore, they wanted something bigger. Consequently, they decided to build a full-service restaurant.
Because the project needed expert help, our Kent-based team was invited to assist. In turn, we planned the commercial kitchen and front-of-house servery. Furthermore, we helped during every stage. As a result, the restaurant gradually came to life.
Meanwhile, the couple focused on staff workflow and customer comfort. Similarly, hygiene and safety were key priorities. Therefore, the design covered both staff and customer needs.
🌟 Why Choose Kent Commercial Kitchens? – Local Expertise Matters
Choosing Local Over National
Although national companies offered bids, Sarah and John chose a local team. Since our office is only 10 miles away, communication was quick. Moreover, site visits were easier. Consequently, decisions were made faster.
Services Provided
In addition, we offered:
-
Competitive pricing for Kent businesses
-
Custom designs for the dining space
-
Long-term support and maintenance
As a result, Sarah and John felt confident. Likewise, they trusted our quick response. Similarly, they appreciated our local knowledge of hospitality rules. Therefore, the project ran smoothly from start to finish.
🛠️ Scope of Works – Turning Plans into Reality
Kitchen & Back-of-House Installation
Because hygiene and durability were important, we used Bioclad wall cladding. Similarly, Altro Stronghold 30 slip-resistant flooring kept the space safe. In addition, a wipe-clean ceiling system helped with cleanliness. Furthermore, ventilation and extraction managed odours and noise.
Front-of-House Servery & Bar Area
In addition, we installed refrigerated display units and carcasses. Likewise, slip-resistant flooring was fitted throughout. Therefore, the area stayed safe and neat. Moreover, bespoke granite countertops completed the design.
Catering Equipment Supplied
Because efficiency was key, we added a Rational combi oven. Similarly, refrigerated prep counters made service faster. In addition, a Hoshizaki ice machine ensured reliability. Furthermore, extra prep and cooking equipment matched the menu.
Daily Operation Benefits
Consequently, the kitchen works smoothly every day. Likewise, staff can do tasks quickly. In the same way, customers enjoy high-quality service.
🎨 Design Excellence Meets Client Vision – Style and Function Together
Interior Design Highlights
From the start, Sarah and John’s ideas guided the design. For example, copper hand wash basins added style. Similarly, a wood-burning fireplace became a focal point.
Outdoor Seating & Garden Integration
In addition, landscaped outdoor seating with a water feature created calm. Therefore, the garden and restaurant flowed seamlessly.
Balancing Style and Function
Furthermore, layouts and finishes were adjusted as needed. As a result, the restaurant reflected both their style and the Kent countryside. Ultimately, it balanced looks with function.
⚙️ Challenges & Solutions – Overcoming Obstacles
Odour & Noise Control
Because the restaurant is near the garden, odour and noise had to be controlled. Therefore, we installed custom extraction systems. Consequently, the kitchen worked well and the garden stayed quiet.
Programme Coordination
Since construction began in winter, deadlines were tight. However, careful planning kept everything on track. Therefore, the project finished on time. In turn, the garden centre continued running smoothly.
Managing Client Expectations
Meanwhile, regular updates and site visits ensured Sarah and John stayed informed. Likewise, any changes were implemented quickly. Consequently, satisfaction remained high throughout.
🌟 Outcome – A Stunning New Restaurant in Kent
Customer Experience
Ultimately, the restaurant is warm, inviting, and fully functional. Moreover, it has received great reviews. Consequently, customers enjoy comfort and quality.
Staff Benefits
Likewise, staff work in an efficient kitchen. In the same way, operations run smoothly during busy service periods.
Community Impact
Furthermore, the wider community benefits from a high-quality dining option. Therefore, the restaurant has quickly become a local favourite.
💬 Client Feedback & Community Response – Praise from All Sides
Almost immediately, feedback was positive. In fact, customers praised the food, atmosphere, and service. Similarly, TripAdvisor reviews highlighted quality and comfort. Therefore, the restaurant quickly became a favourite in Kent. Furthermore, it continues to attract new visitors each week.
✅ Key Project Features – Quick Summary
-
Full kitchen design and installation
-
Odour and noise-controlled extraction system
-
Hygienic wall cladding and flooring
-
Custom granite servery
-
High-end appliances installed
-
Collaborative design process with client input
📞 Ready to Create Your Dream Kitchen?
If you are planning a new hospitality project in Kent, then call Kent Commercial Kitchens today on 01304 249963. Because we are local, we can respond quickly. Moreover, we offer expert design, careful installation, and dependable aftercare. Consequently, your restaurant, café, or venue can be transformed with confidence. In addition, our team will help you at every stage.
👉 Scroll down to see photos of the full transformation.

