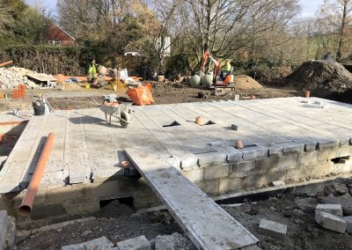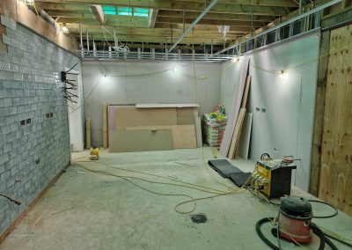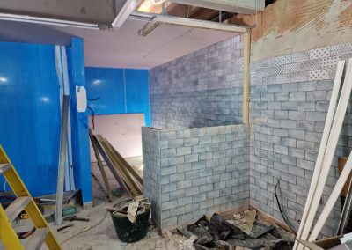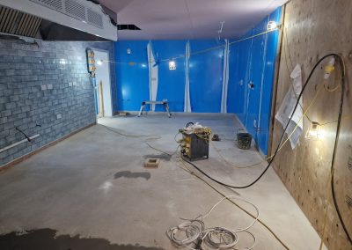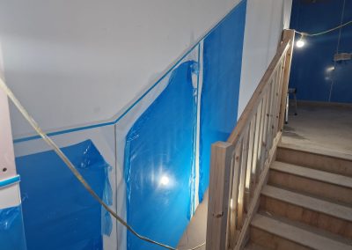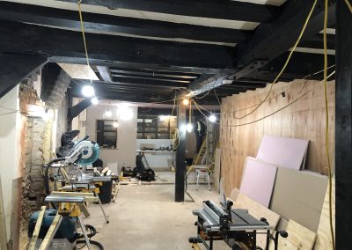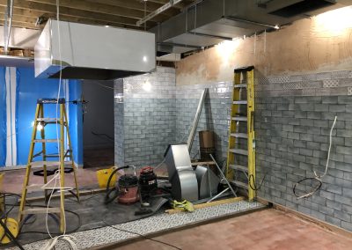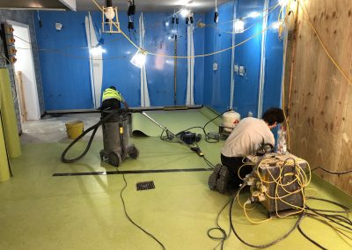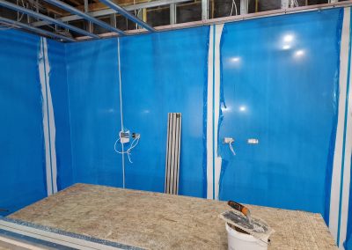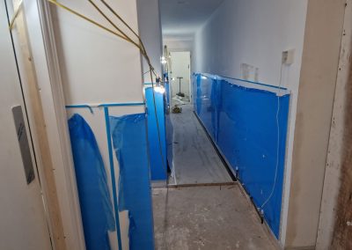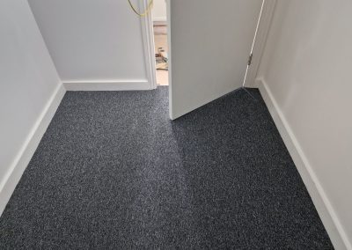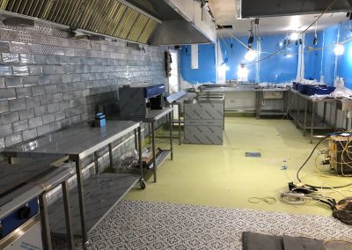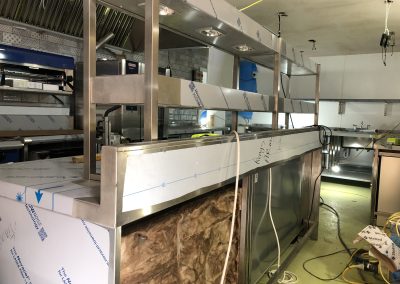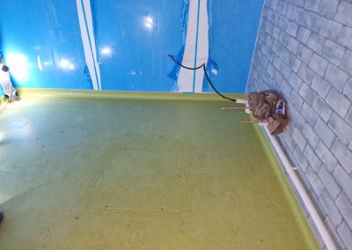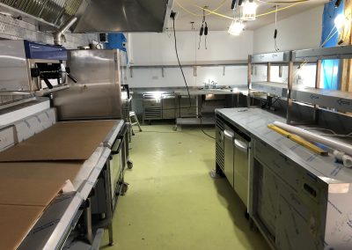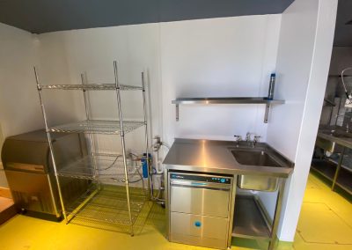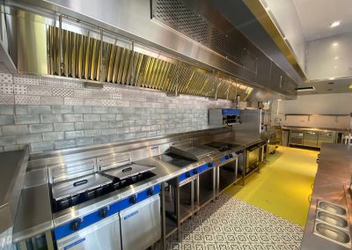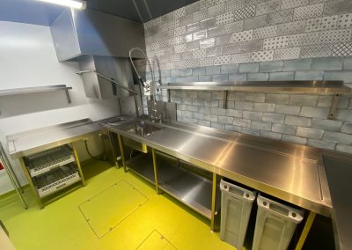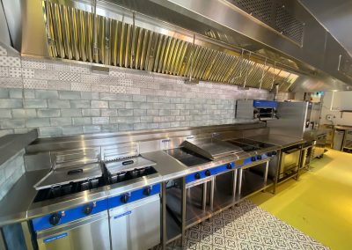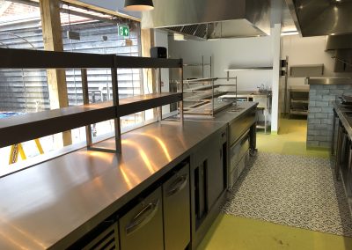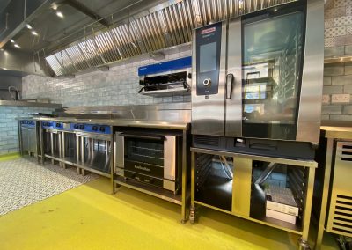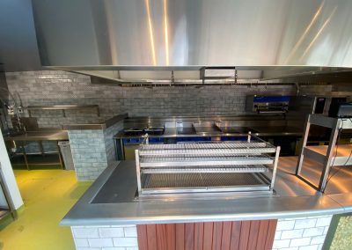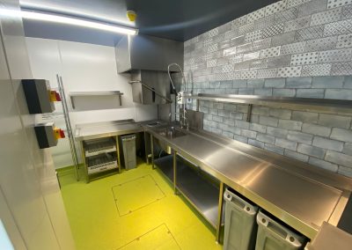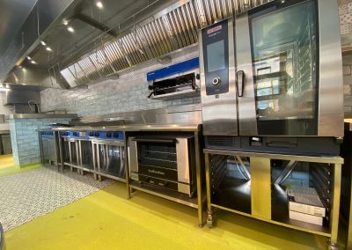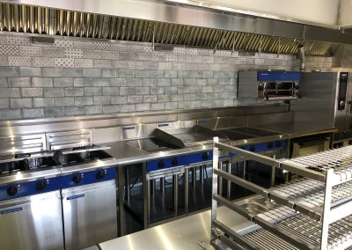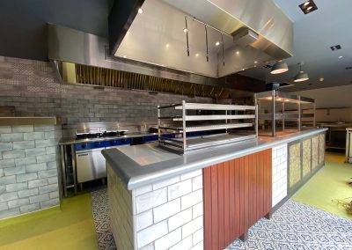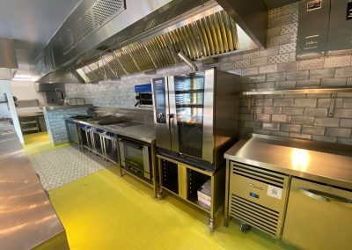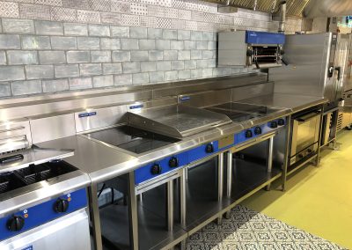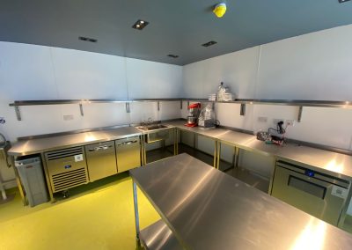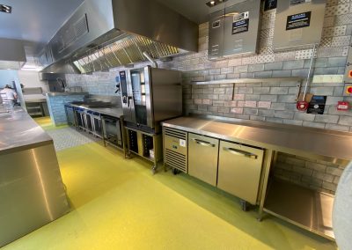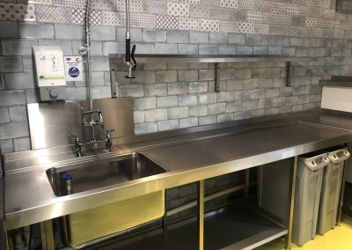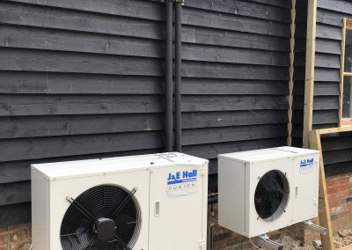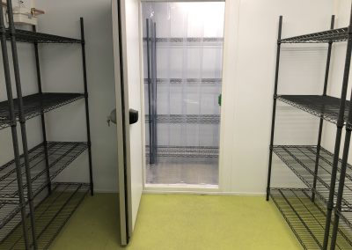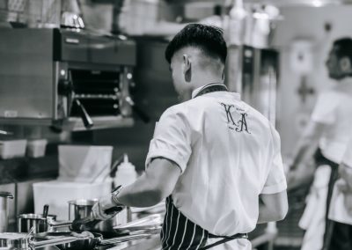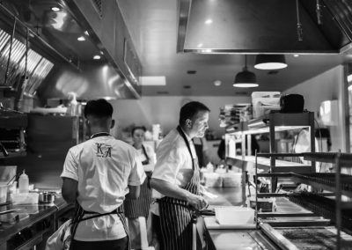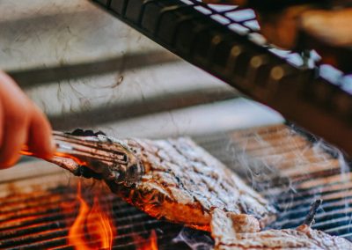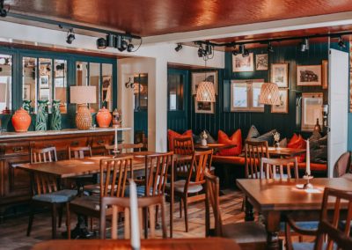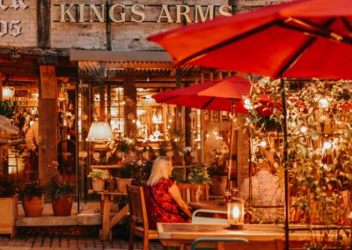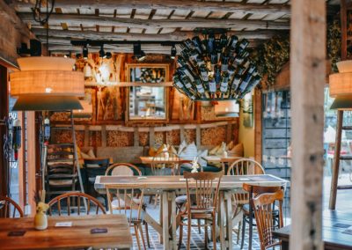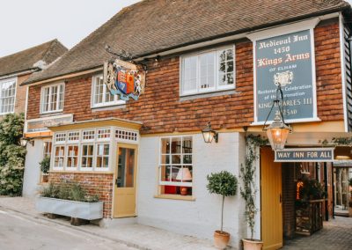The Kings Arms Gastro Pub
Who we worked with:
The Kings Arms
Location:
Elham, Kent
Build Time
6 weeks
Services provided
- Gastro pub CAD design
- Bespoke stainless steel fabrications
- Supply and installation of catering appliances
- Installation of hygienic wall surfaces
- Commercial extraction system
- Walk in cold room and freezer room
- Slip resistant vinyl flooring
- Contract carpet installation
Key brands used
- Rational combi oven
- Blue Seal cooking equipment
- Bioclad hygienic walls
- Foster walk in cold rooms and cabinets
- Maidaid passthropugh dishwasher
- Clay ovens robata grill
- True refrigeration cabinets
- Meiko RO glasswasher
- Scotsman ice machine
More about this project
🍽️ Gastro Pub Kitchen Design – The Kings Arms, Elham
A Bespoke Kitchen for a Renovated Grade II Listed Pub
Nestled in the stunning Elham Valley, The Kings Arms is a beautifully restored Grade II listed pub, thoughtfully revamped in celebration of King Charles III’s coronation. This charming gastro pub offers a refined dining experience with locally sourced food and craft ales served in a warm, elegant setting.
💼 Our Role
Following a successful partnership with The Contemporary Pub Group at The Tiger Inn, we were brought on to deliver a full commercial kitchen design and installation as part of this flagship refurbishment project.
📐 Project Brief
Our challenge was to create a high-end pub kitchen design that:
Delivered high-volume, high-quality service
Included a charcoal Robata grill as part of a show kitchen design
Used hygienic and easy-to-maintain materials
Supported seamless commercial kitchen workflow
Reflected the pub’s modern, upscale aesthetic
🔧 Key Features & Challenges
🛠️ Bespoke Ventilation System
To accommodate the charcoal Robata grill—a visual centrepiece behind glass—we designed a bespoke commercial kitchen ventilation system using two extraction canopies:
A wall-mounted canopy
A custom island canopy designed for open-flame cooking
The system not only delivered performance but enhanced the customer dining experience.
🧼 Hygienic & Durable Surfaces
We fitted the kitchen, dishwash area, and service corridor with uPVC hygienic wall cladding and installed a walk-in cold room and freezer to boost refrigerated storage without sacrificing space.👣 Slip-Resistant Flooring
We laid bold lime green commercial kitchen flooring using Altro Stronghold, offering excellent slip resistance and a vibrant modern look—combining safety with style.
🤝 Installation & Coordination
As part of a wider new-build extension, we coordinated closely with other trades. Despite challenges with external groundworks, our team kept the programme on track—managing delivery and installation of all professional kitchen equipment including refrigeration, cooklines, and prep units.
✅ The Result
A striking, compact kitchen built to handle the demands of a busy gastro pub. The design maximises space, efficiency, and visual impact—supporting both chefs and front-of-house teams in delivering an exceptional dining experience.
📞 Thinking of opening or upgrading your gastropub kitchen?
Call us on 01304 249963 or scroll down to view photos from this stunning project.

