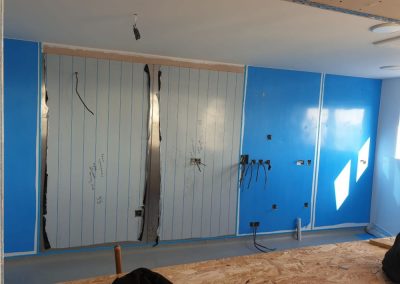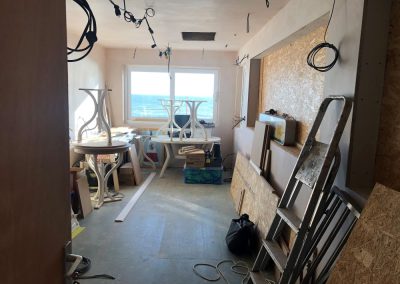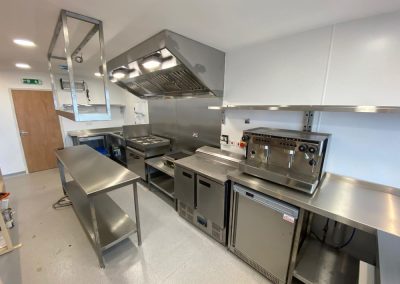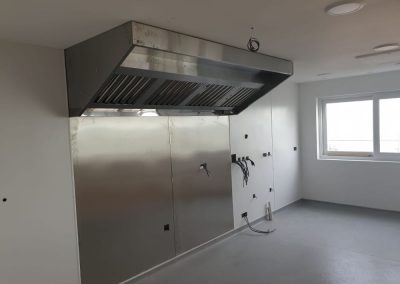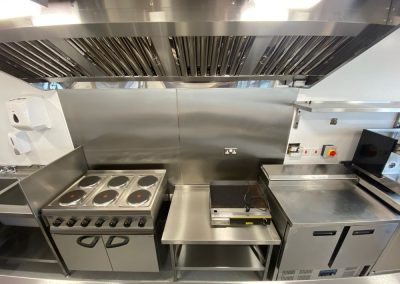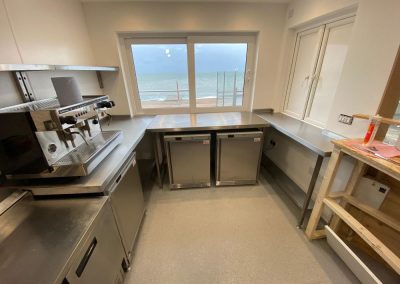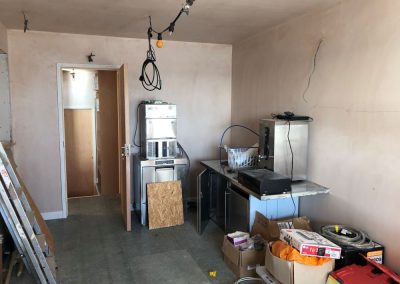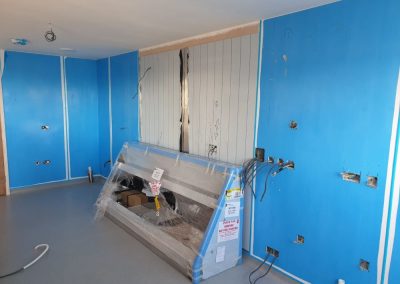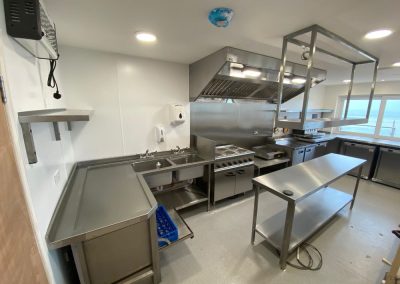Hythe and Saltwood Sailing Club
Who we worked with:
Hythe & Saltwood Sailing Club
Location:
Hythe, Kent
Build Time
2 weeks
Services provided
- CAD design and kitchen layout
- Planning & technical advice
- Upvc hygienic wall cladding
- Extraction system
- Bespoke stainless steel fabrications
- New commercial catering appliances
More about this project
Hythe & Saltwood Sailing Club
Commercial Kitchen & Bar Extension Project 🚤🍽️
Breathing New Life into a Coastal Institution
With over 60 years of rich history, Hythe & Saltwood Sailing Club is a cherished part of the Kent waterfront community. Founded in 1961 as Saltwood Sailing Society and relocated to Hythe in 1971, the club has grown into a vibrant hub for sailors, locals, and visitors alike.
Project Brief: Modernisation to Enhance Hospitality and Functionality 🔄✨
In 2024, the club embarked on a significant upgrade aimed at expanding their clubhouse amenities with:
-
A fully electric commercial kitchen (no gas access available)
-
Dual servery windows for separate access: public and club members
-
A visually appealing, hygienic kitchen space in direct customer view
-
Durable, professional-grade equipment capable of handling daily service and special events
This project was not just an upgrade but a strategic investment in the club’s future—boosting its community appeal and revenue potential through improved catering.
Design and Materials: Where Function Meets Style 🎨🛠️
-
Slip-resistant Commercial Vinyl Flooring: Designed to withstand wet and greasy conditions, providing safety and durability
-
White uPVC Hygienic Wall Cladding: Easy to clean, resistant to mold and stains, and offers a bright, professional look
All-Electric Kitchen Solution ⚡🔥
With no gas infrastructure, the kitchen was equipped entirely with electric appliances:
-
Commercial electric ovens and hobs
-
Griddle and warming units
-
Efficient ventilation via an extraction canopy above the cookline
Storage, Sanitation & Workflow Efficiency 🚿❄️
-
Commercial refrigeration and freezer units for food safety
-
High-speed commercial dishwasher for quick turnaround during busy periods
-
Custom stainless steel benches, shelving, and deep sinks, optimised for prep and cleaning while maintaining a sleek industrial look
Outcome: Future-Proofed Hospitality Facilities Ready for Growth 🌟🏆
-
Modern, clean, and highly efficient kitchen space
-
Perfect for everyday member service and larger events, such as regattas and community gatherings
-
Designed for long-term flexibility and easy maintenance
Despite delays caused by the national lockdown, the club is now fully equipped and ready to welcome back members and guests with enhanced hospitality offerings.
Client Testimonial
“The team delivered exactly what we needed: a practical, attractive kitchen that has already made a big difference in how we serve our members and guests. We’re proud of what we’ve achieved together.”
— Committee Member, Hythe & Saltwood Sailing Club
Ready to Upgrade Your Club or Hospitality Kitchen?
📞 Call us now on 01304 249963 to discuss how we can help deliver a bespoke kitchen and catering solution tailored to your venue and audience.
👇 Scroll down to view photos of this and other recent projects showcasing our expertise! 👇

