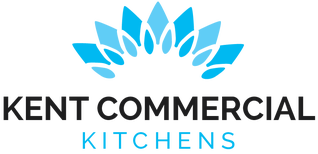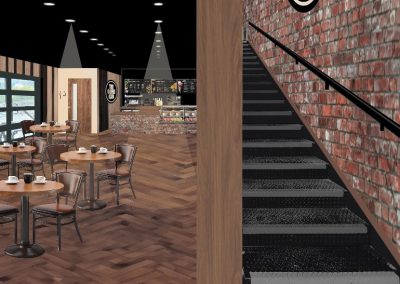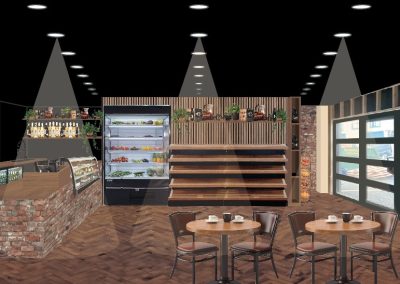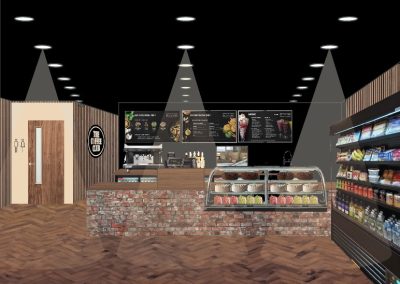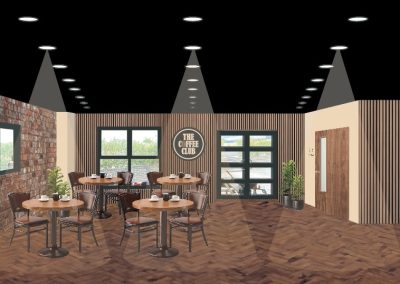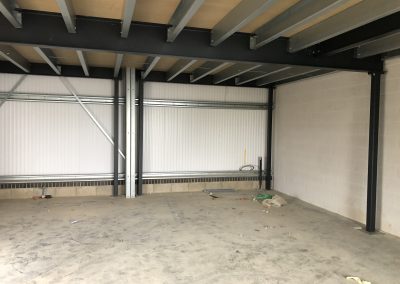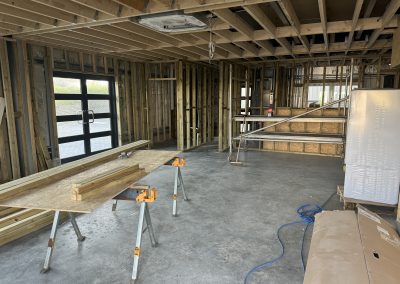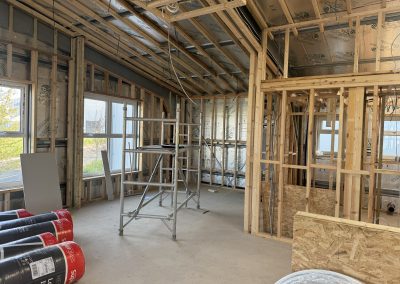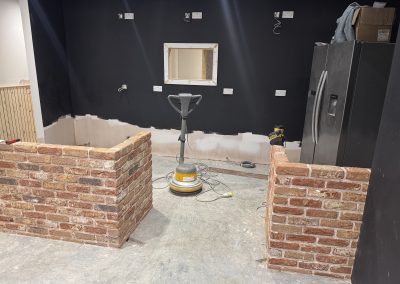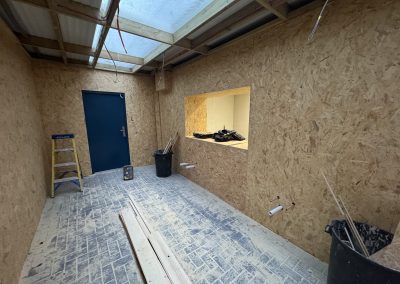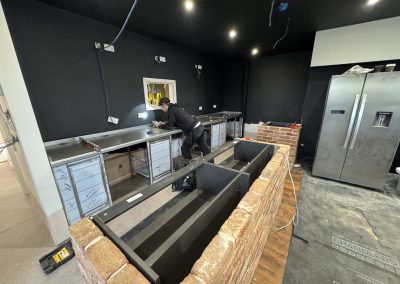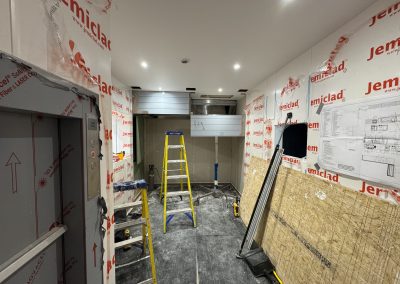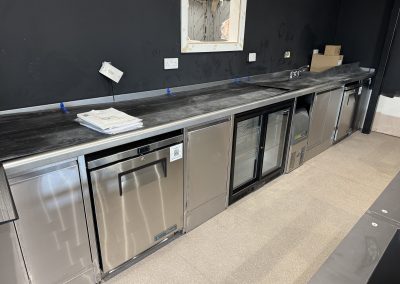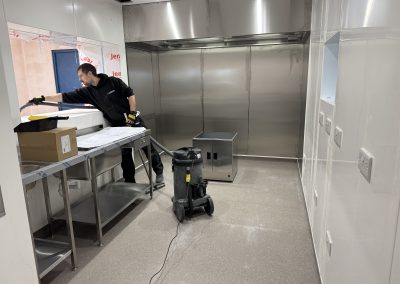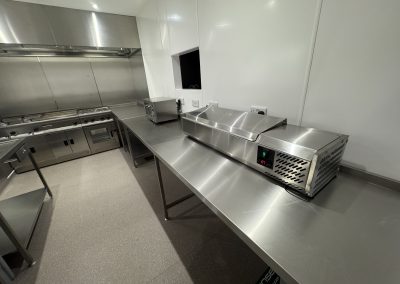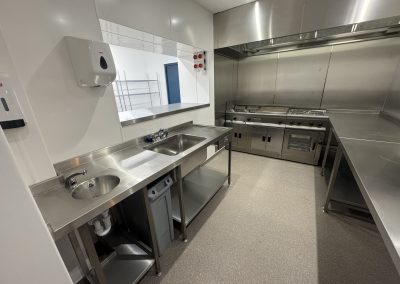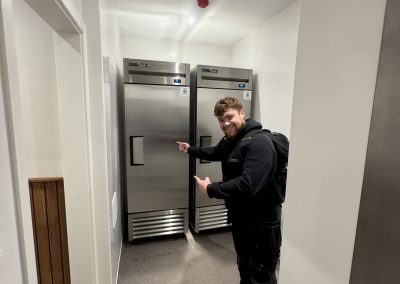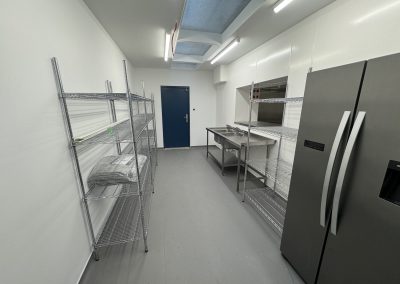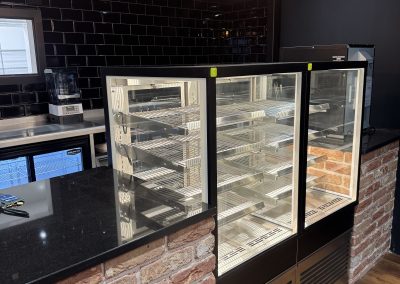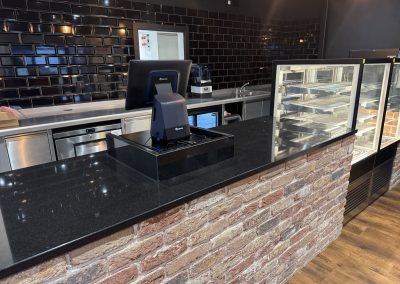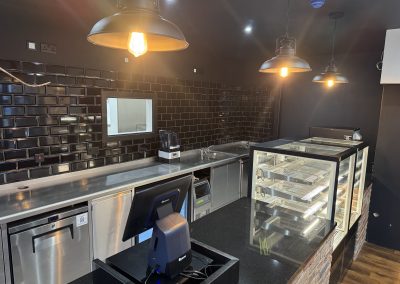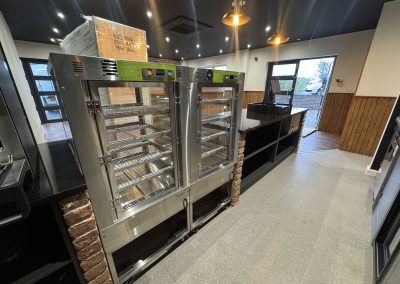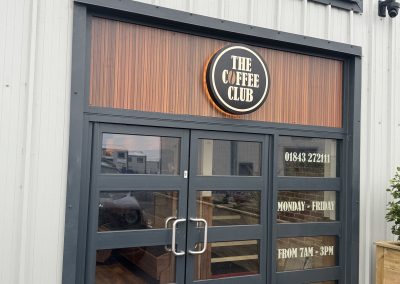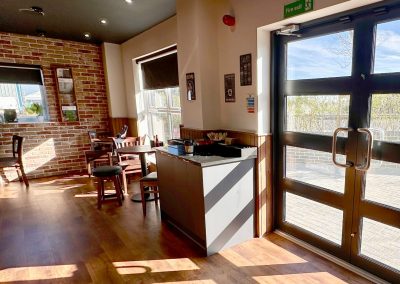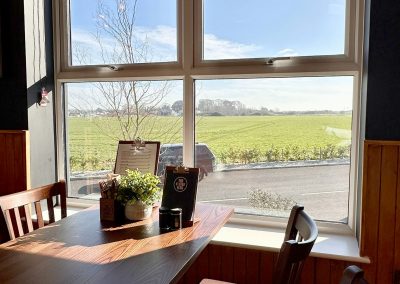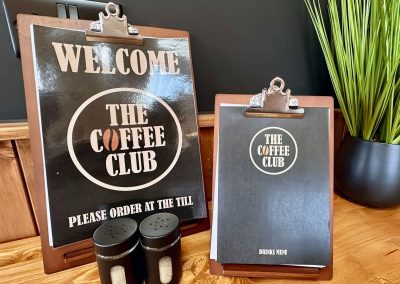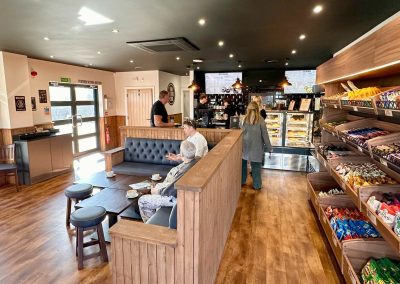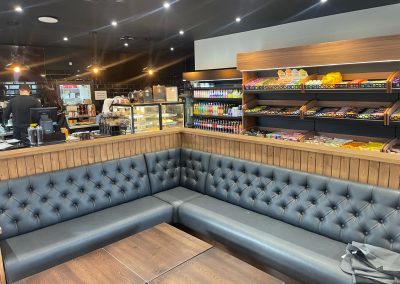The Coffee Club
Who we worked with:
Guildcrest Homes
Location:
Manston, Kent
Build Time
6 weeks
Services provided
- Commercial kitchen layout design
- Extraction ventilation system
- Hygienic wall cladding
- Slip resistant safety flooring
- Commercial kitchen equipment
- Bar equipment
- Stainless steel bar fabrication
- Supply and installation of catering appliances
Key brands used
- Jemiclad Upvc wall cladding
- Lincat cooking equipment
- Scotsman Ice Machine
- Maidaid dishwasher and glasswasher
- True fridges and freezers
- Coissiga servery display counters
- Polyflor slip resistant vinyl
- Panasonic microwave
More about this project
The Coffee Club – Commercial Kitchen & Servery Design 🍽️
From Initial Layout to a Fully Functional Kitchen & Bar Installation
🏗️ Project Overview Modern Cafe Kitchen Design & Build
We were pleased to partner with Guildcrest Homes, a new client, to design and install a Modern Cafe Kitchen Design & Build of a commercial kitchen and customer-facing servery for a new hospitality space.
Initially, our team provided a preliminary kitchen layout based on the client’s architectural plans. However, it quickly became clear that the space originally allocated for the kitchen wouldn’t support efficient workflow or meet hygiene standards—particularly when accounting for essential zones like dishwashing and dry storage.
Thankfully, as the client is also the builder, they were able to adapt quickly. An extension was constructed, adding 20 square metres to the space—making room for a separate dishwashing area and storeroom, crucial for maintaining good kitchen practice and operational flow.
📐 Design & Planning
Once the revised layout was approved, we finalised a bespoke kitchen and bar design optimised for:
-
Clear separation of cooking, prep, wash-up, and storage areas
-
Smooth service flow between the kitchen and front-of-house counter
-
Durability, hygiene, and ease of maintenance throughout the space
This allowed for the creation of a practical and professional environment, suitable for both staff efficiency and customer-facing presentation.
🛠️ Installation & Fit-Out
We delivered a full kitchen and servery installation, including:
-
Commercial Kitchen Extraction Ventilation System – providing effective removal of heat and fumes, while complying with building regs and safety standards
-
uPVC Hygienic Wall Cladding – using Jemiclad for an easy-to-clean, durable finish
-
Slip-Resistant Safety Flooring – Polyflor commercial-grade vinyl for safety and longevity
We also installed:
-
A full stainless steel kitchen and back bar
-
A custom customer servery counter, including Cossiga heated and ambient display counters
-
All catering and refrigeration equipment, tailored to suit the venue’s daily needs
👨🍳 Equipment Highlights
Installed kitchen and bar equipment included:
-
Lincat commercial cooking suite
-
Maidaid dishwashing and glasswashing equipment
-
Scotsman ice machine
-
True refrigeration (fridges and freezers)
-
Panasonic microwave for reliable, high-speed reheating
The result is a clean, functional, and professional kitchen servery area that meets the needs of both staff and customers.
📞 Planning a Hospitality Fit-Out?
If you’re designing a new commercial kitchen or bar area—whether for a housing development, venue, café or event space—our experienced team is here to help.
Call us on 01304 249963 to discuss your project and see how we can help you deliver a safe, efficient, and beautifully finished space.
📸 Scroll down to view the finished installation in action
Let me know if you’d like an image caption version or tailored for a particular platform (e.g., LinkedIn, brochure, or web).
