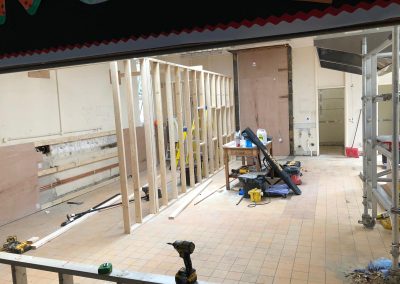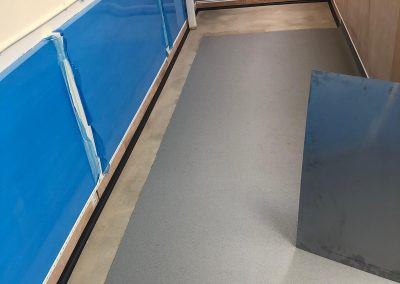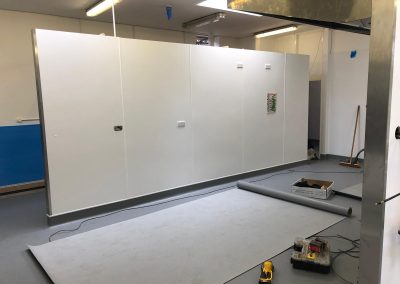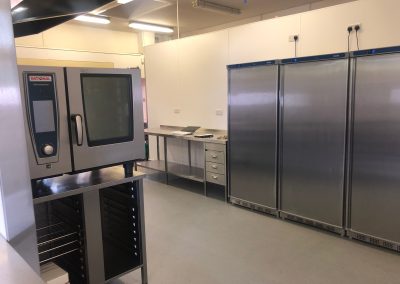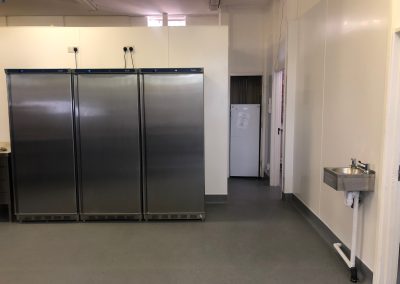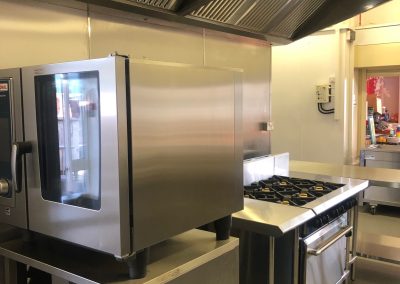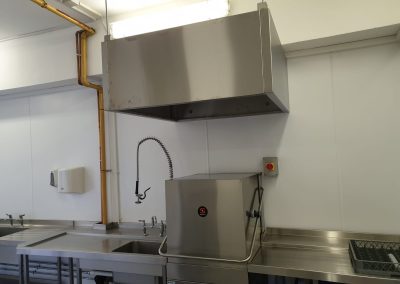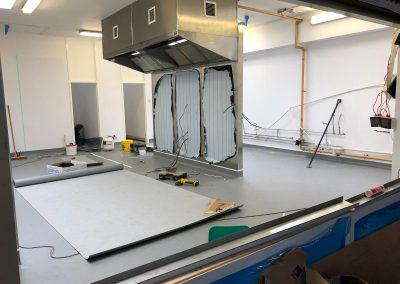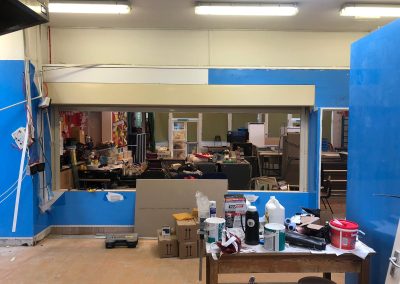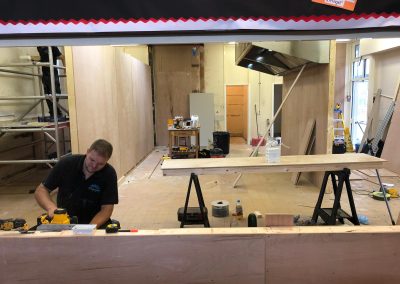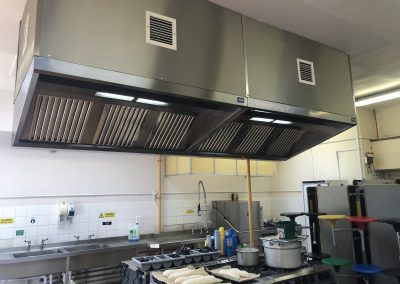Darrick Wood Infants School, Kent
Who we worked with:
Nourish Contract Catering
Location:
Orpington, Kent
Build Time
3 weeks
Services provided
Key brands used
More about this project
🏫 Darrick Wood Infant & Nursery School – Kitchen Refurbishment
Fixing Workflow Problems & Making the Kitchen Safer
📍 Project Overview – Supporting a Busy School Kitchen
Darrick Wood Infant & Nursery School teaches children aged 3 to 7, and therefore, the school asked us to improve their kitchen. Consequently, we focused on fixing workflow problems while also improving hygiene and safety. Moreover, we coordinated with staff to ensure daily routines continued smoothly. In addition, we planned the project to minimise disruption and maintain compliance with regulations.
🔑 Project Scope – Redesigning the Kitchen
The kitchen was previously used for both cooking and storing chairs, which caused congestion. Therefore, we decided to separate the chair storage from kitchen operations. As a result, staff could move more freely, while the kitchen became safer and more efficient. Furthermore, we upgraded surfaces, appliances, and utilities to make cleaning faster and work easier. Consequently, the kitchen could now handle daily meals and peak times more effectively.
🛠️ What We Did – Key Upgrades
🪑 Chair Storage & Layout
We removed old sink units to free up space, and then we built a walled-off chair store. As a result, the kitchen became less crowded, and staff could work without interruptions. Moreover, this change allowed safer access to cooking and prep areas, which improved overall efficiency.
🧼 Hygienic & Safe Surfaces
We installed Bioclad uPVC wall cladding, which is seamless and easy to clean, and we also laid Altro slip-resistant flooring for staff safety. In addition, we added stainless steel cladding behind the cookline to meet modern gas safety standards. Consequently, the surfaces became hygienic, durable, and safe for daily operations.
🍳 Appliances & Utilities
We supplied and installed new commercial cooking appliances, while simultaneously upgrading gas, plumbing, and electrical systems. Therefore, the kitchen could operate reliably and safely every day. Moreover, the upgrades ensured compliance with all current regulations, which further improved staff confidence and kitchen efficiency.
🍽️ Improved Servery
We removed the old wooden counter and then built a low-level wall to support mobile servery units. As a result, meal service became cleaner and more practical. Additionally, the new layout allowed staff to serve meals faster, while maintaining hygiene standards.
🪟 Flooring Upgrades
We extended Altro flooring into storerooms and staff areas, and therefore, safety and hygiene were consistent throughout the kitchen environment. Furthermore, the upgraded flooring helped reduce slips and improved cleaning efficiency.
🎉 Outcome – A Safer, Smarter Kitchen
Although some kitchen space was used for chair storage, the new layout feels larger and more organised. Consequently, staff can move easily, clean quickly, and cook safely. Moreover, pupils now enjoy meals in a cleaner, safer, and more efficient environment. In addition, the overall workflow improvements reduce stress on staff and support daily operations.
✅ Services Delivered
-
Kitchen redesign and reconfiguration
-
Bioclad wall cladding and Altro slip-resistant flooring
-
Construction of dedicated chair storage
-
Stainless steel cladding for gas safety compliance
-
Supply and installation of new commercial appliances
-
Full gas, plumbing, and electrical upgrades
-
Low-level servery wall and improved layout
-
Extended flooring in staff and storage areas
📞 Ready to Upgrade Your School Kitchen?
Call our Folkestone team today on 01304 249963. Because we are local, we respond quickly and personally. Furthermore, we provide expert advice, tailored designs, and full installation services. Therefore, your kitchen will be practical, safe, and ready for daily use. Additionally, we customise layouts and equipment to suit your school’s needs, which improves workflow, efficiency, and the overall meal experience for pupils.
📸 See the Transformation!
Scroll down to view photos of the refurbished kitchen. You will see how the new layout, clean surfaces, and modern appliances make the space safer and more efficient. Moreover, the images show how the improvements help staff and pupils every day, while also creating a brighter, more welcoming kitchen environment.

