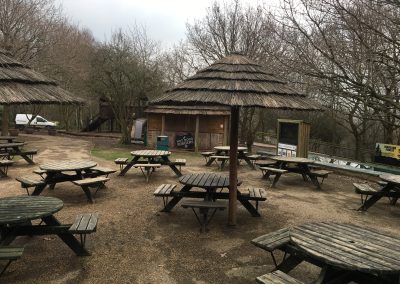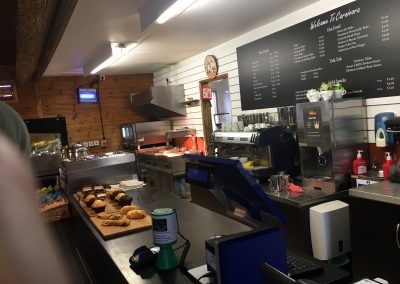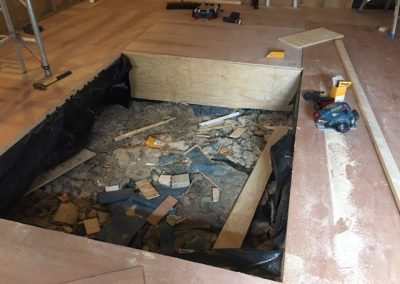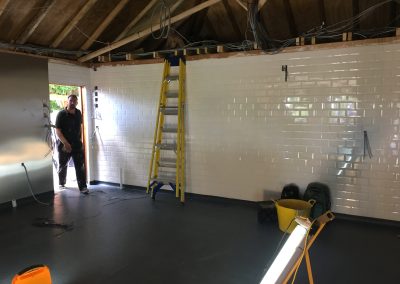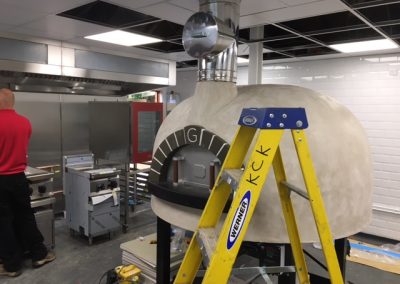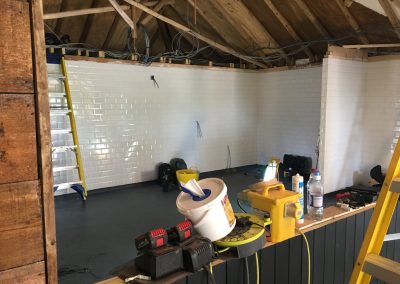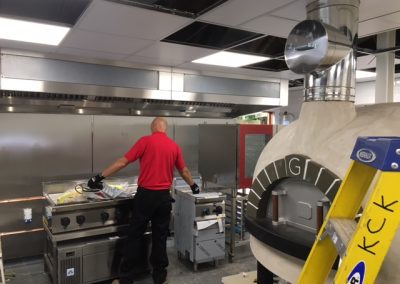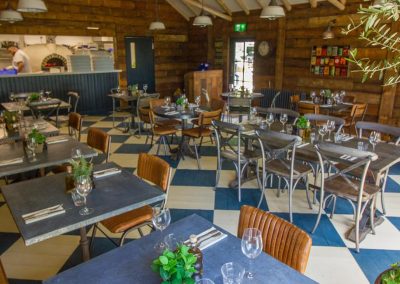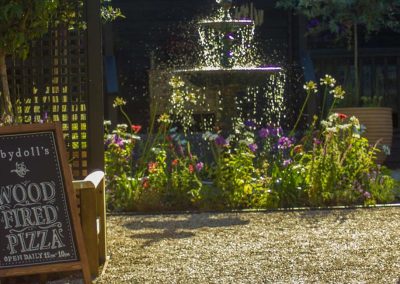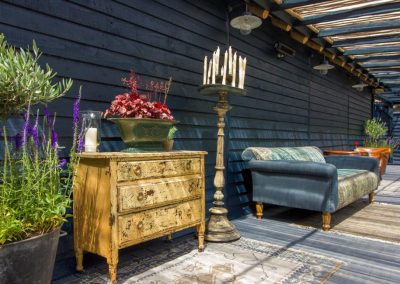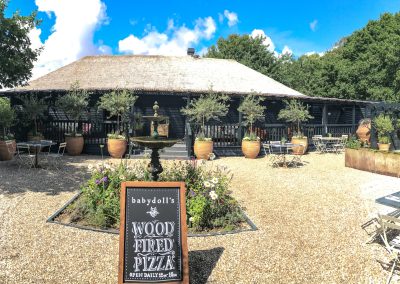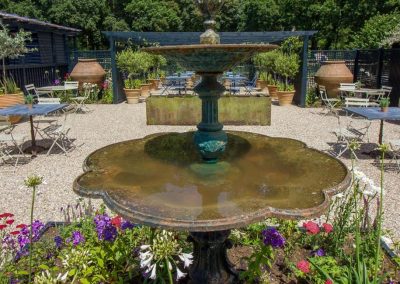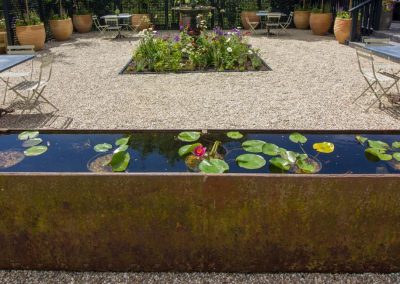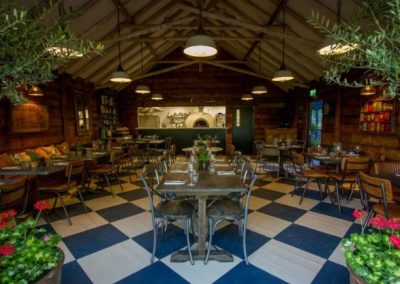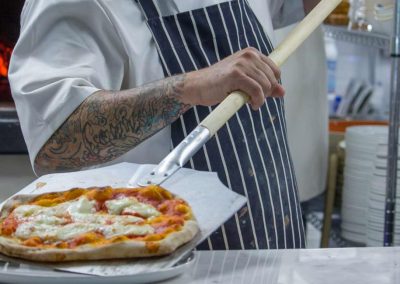Port Lympne Hotel & Reserve
Who we worked with:
Port Lympne & Howlets
Location:
Lympne, Kent
Build Time
4 Weeks
Services provided
- CAD design
- Construction works
- Bespoke stainless steel fabrications
- Supply and installation of catering appliances
- Installation of hygienic wall surfaces
- Slip resistant vinyl flooring
- Cold room supply & build
- Extraction system
- Bespoke stainless steel fabrications
Key brands used
- Bioclad Upvc wall cladding
- Altro
- Scandia
- Rational
- Maidaid
- Marco
- Epas
More about this project
🍕 Babydoll’s Wood Fired Pizza – Port Lympne Reserve
✨ Restaurant Transformation Inspired by a Beloved Conservation Icon
🌟 Project Overview – Honouring Babydoll’s Legacy
At first, Babydoll’s Wood Fired Pizza was a small, outdated café, and therefore it could not handle increasing visitor numbers. As a result, our clients decided to create a larger, modern restaurant, and consequently, they asked our Kent-based team for help. Furthermore, we planned the commercial kitchen and front-of-house servery carefully, and at the same time, we supported every step of the project. Moreover, staff workflow and hygiene were key priorities, and in addition, the restaurant needed to be welcoming for guests. Consequently, every design decision balanced practicality with style, while also ensuring efficiency.
🎯 Project Goals – Bringing Babydoll’s Vision to Life
First, we aimed to create a stylish, high-capacity restaurant for families and groups, and therefore space planning was essential. Next, we designed a kitchen that guests could see, and consequently, it had to blend with the interior. Additionally, we solved structural challenges, such as supporting a heavy wood-fired pizza oven, and simultaneously ensured safety standards were met. Finally, we ensured the kitchen was hygienic, durable, and attractive, so that it would function efficiently while looking great, and at the same time, meet health regulations.
🛠️ Kitchen Design – Functional and Guest-Friendly
Open-Plan Concept
Unlike hidden kitchens, Babydoll’s has an open-plan layout, so diners can watch chefs at work, and additionally, the team can move efficiently. Moreover, this required finishes that are durable and attractive, and therefore we carefully selected every material to balance style and functionality.
Wall Finishes
Customer-facing walls use white metro tiles in a brick-bond pattern, which adds rustic charm, and at the same time, is easy to maintain. Meanwhile, back-of-house walls are clad with uPVC hygienic panels for simple cleaning, and therefore hygiene is maintained without compromising style. Consequently, both staff and guests enjoy a safe, clean environment.
Work Surfaces
Stainless steel prep benches were installed to maximise workflow, and at the same time, their sleek design complements the restaurant’s modern look. In addition, the surfaces are durable, and therefore they can withstand heavy daily use while remaining hygienic.
🏋️ Flooring & Structural Reinforcement
Supporting Heavy Equipment
Installing a wood-fired pizza oven weighing over 500kg required floor reinforcement, so we removed the old floorboards and poured a reinforced concrete pad. Then, we added sturdy plywood, and consequently, the floor could safely support the oven while maintaining durability. Moreover, staff movement remained unhindered, and therefore workflow stayed smooth.
Concrete and Safety Flooring
Next, we finished the floor with Altro Stronghold 30 slip-resistant flooring, so staff could work safely and efficiently, and at the same time, hygiene standards are preserved. Additionally, the flooring is easy to clean, and therefore maintenance is simple even during busy service times.
💎 Stylish & Practical Finishes
Ceiling and Lighting
A wipe-clean suspended ceiling improves hygiene, and at the same time, reflects light to brighten both the kitchen and restaurant. Moreover, the ceiling is durable, and therefore long-term maintenance is minimal, ensuring a consistent, high-quality environment.
Serving Counter
The granite-topped counter combines durability with elegance, and similarly, it complements the restaurant’s high-end interior. Furthermore, it is easy to clean, and therefore the serving area remains hygienic while looking professional.
🏆 Outcome – A Restaurant That Tells a Story
Ultimately, this project was about more than building a kitchen, so we created a space that tells a story and provides a memorable experience. Consequently, Babydoll’s Wood Fired Pizza is now a highlight of Port Lympne Reserve, and at the same time, it meets practical kitchen requirements. Moreover, visitors enjoy delicious food in a welcoming atmosphere, and over two years, TripAdvisor reviews praise the ambience, food, and connection to conservation heritage.
📋 Delivered Services Summary
-
Complete kitchen design and installation, and at the same time, floor and wall preparation
-
Structural floor works for heavy equipment to ensure safety and durability
-
Hygienic wall cladding and metro tile finishes for easy cleaning and style
-
Altro slip-resistant flooring to protect staff and maintain hygiene
-
Suspended ceiling and integrated lighting for efficiency and brightness
-
Granite counter and full kitchen fit-out to create a professional serving area
📞 Ready to Create Your Dream Kitchen?
If you are planning a restaurant or commercial kitchen in Kent, then call Kent Commercial Kitchens on 01304 249963, because we are based in Folkestone. Therefore, we can respond quickly, and at the same time, we offer expert advice. Moreover, we work closely with Kent-based businesses, and consequently, we provide bespoke designs and free consultations. Furthermore, our local knowledge ensures that your kitchen or restaurant will be stylish, safe, and fully functional, while meeting all operational and regulatory requirements.
👉 Scroll down to see photos of this transformation, and consequently, you can see how a heartfelt vision became a stunning reality! 📸

