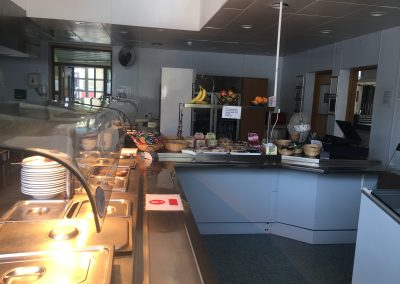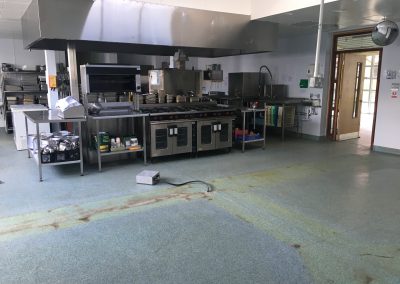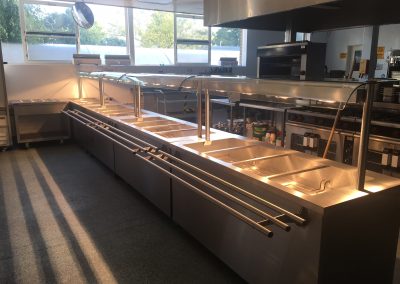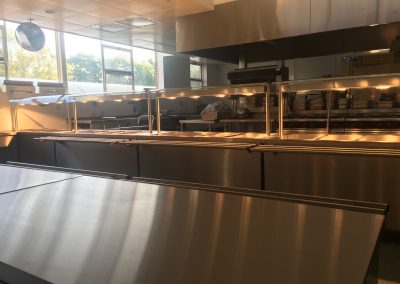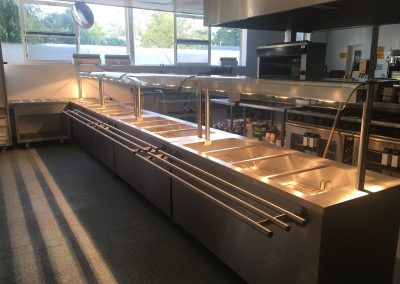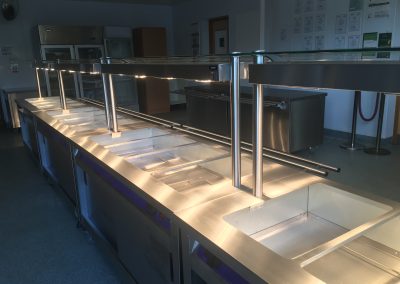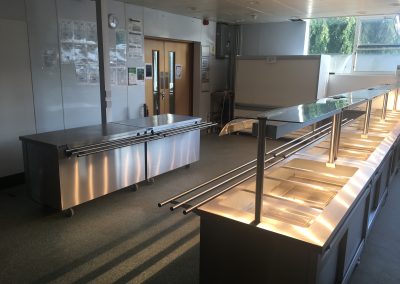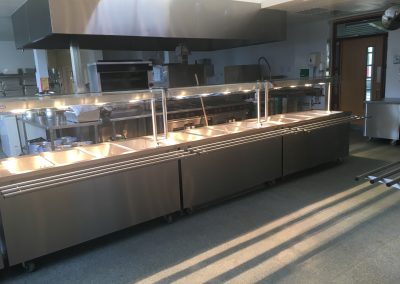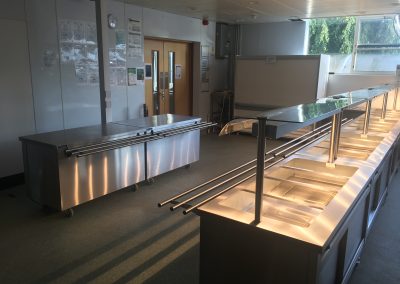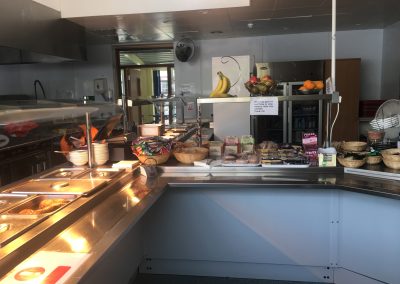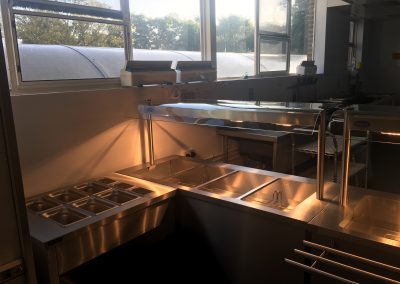The Langton School
Who we worked with:
The Langton
Location:
Canterbury, Kent
Build Time
2 Days
Services provided
- CAD design
- Electrical package
- Minor building works
- Supply and installation of catering equipment
Key brands used
More about this project
🍽 Canteen Servery Installation – The Langton Grammar School for Boys
Streamlining Pupil Dining with a Bespoke Layout & Durable Equipment
🏫 Client Overview: Leading Grammar School in Kent
The Langton Grammar School for Boys, located near Canterbury, serves over 1,300 pupils and staff. Renowned for academic achievement and student wellbeing, the school sought to enhance its canteen facilities to better serve its growing population and improve the daily dining experience.
🎯 Project Brief: Upgrade Efficiency & Flow
The school approached us to deliver a modern, robust, and efficient canteen servery system that could:
-
Replace outdated equipment no longer suitable for the volume of service
-
Improve pupil flow and reduce congestion during breaks and lunch
-
Ensure reliability and durability under constant daily use
The goal: A professional-grade servery that maximises efficiency and minimises disruption.
🧠 Our Solution: Smarter Design Meets Heavy-Duty Performance
1. High-Performance Equipment from Victor Manufacturing
We specified Victor Manufacturing appliances, well-known in the education sector for their reliability and strength. These units are purpose-built to withstand high-traffic use—ideal for a busy secondary school setting.
2. Strategic Layout Redesign for Better Pupil Movement
The existing layout featured a T-shaped till island and three access doors, which caused queuing confusion and blocked traffic flow.
Our redesign included:
-
Relocating the till to an island near the exit
-
Blocking the central doorway to eliminate mid-flow disruptions
-
Establishing a clear and intuitive route: Entrance → Servery → Till → Exit
This significantly improved pupil throughput and reduced bottlenecks during peak meal times.
3. Full Installation & Electrical Adaptations
We managed the removal and licensed disposal of the old servery equipment, much of which was outdated or unserviceable.
We also performed site electrical work to ensure all new appliances had the appropriate power supply, positioned precisely to match the new layout.
🗓 Project Delivery: On Time, On Budget
All work was completed during the summer holidays, with zero disruption to the school’s operations. The new system was up and running in time for the new academic year.
🔧 Services Delivered
✅ Removal and disposal of legacy servery units
✅ Supply and installation of Victor Manufacturing equipment
✅ Redesign of servery layout to streamline pupil movement
✅ Site electrical modifications for new appliances
✅ Reconfiguration of doorways to improve traffic flow
✅ Full installation during school break
🥪 Results: Faster, Smarter School Lunches
The upgraded servery now delivers:
-
Faster pupil service and reduced queuing time
-
Better traffic flow and less congestion
-
A modern dining experience aligned with the school’s high standards
-
Durability and reliability from proven commercial-grade equipment
“This project delivered exactly what the school needed—a smart, durable servery that improves day-to-day service and supports student wellbeing.”
📸 Scroll down to view before-and-after photos of the space transformation.
Looking to modernise your school’s dining facilities? Contact us today to learn how we can help.

