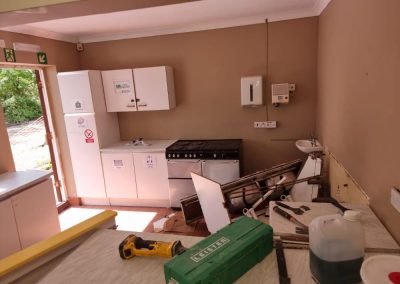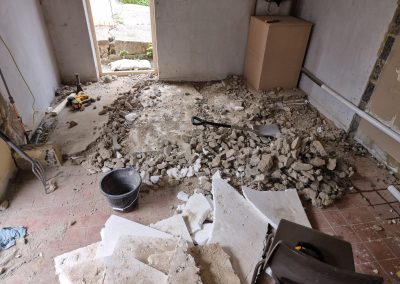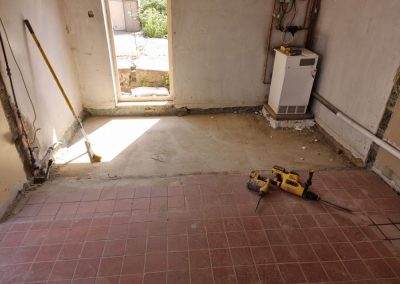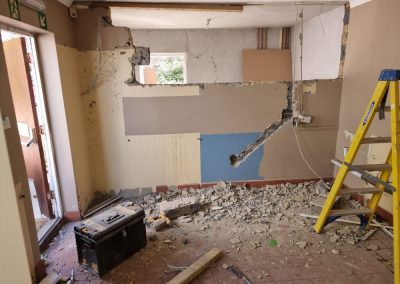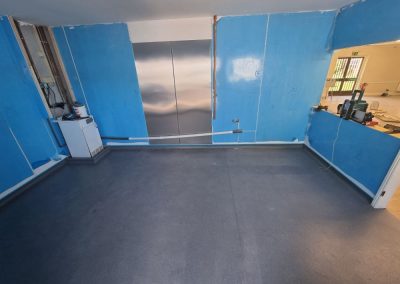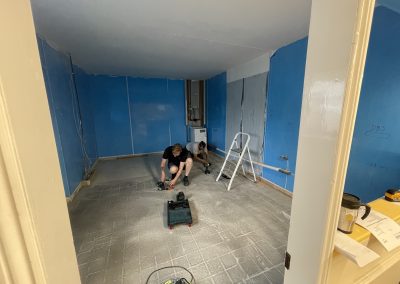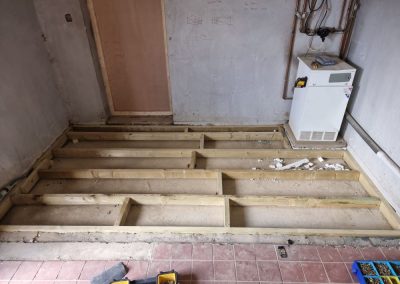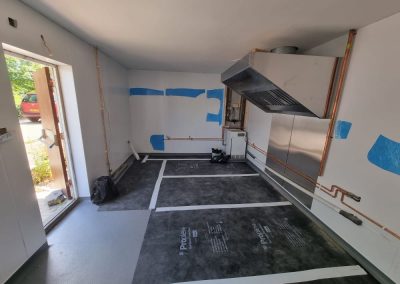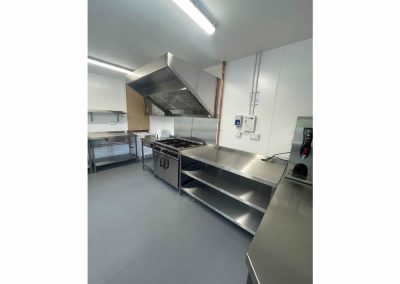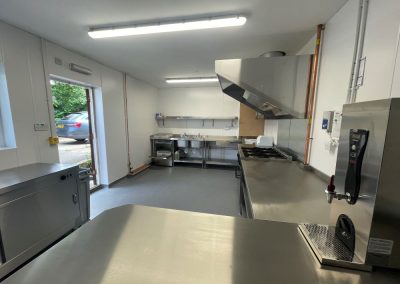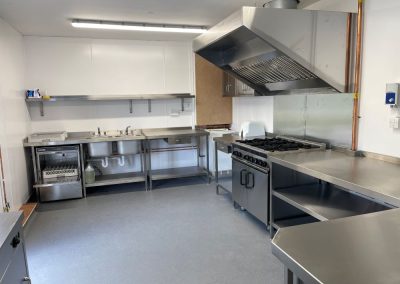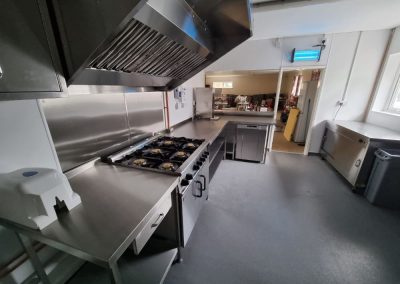St Francis Church Commercial Kitchen
Who we worked with:
St Francis Church
Location:
Ashford, Kent
Build Time
3 weeks
Services provided
- Design package
- Extraction ventilation system
- Upvc hygienic wall cladding
- Slip resistant resin flooring
- Commercial cooking equipment
- Bespoke stainless steel fabrications
- Supply and installation of catering appliances
Key brands used
- Parry catering appliances
- Zip Instanta Water Boiler
- Maidaid dishwasher
- Stainless steel fabrications
- Gram refrigeration
- Altro flooring
- Altro Upvc wall cladding
More about this project
Kitchen Refurbishment & Expansion – St Francis Church Hall, Ashford ⛪🍽️
Location: Stanhope, Ashford Borough
Sector: Community | Faith | Events
Project Overview: Modernising a Small Domestic Kitchen for Community Use 🛠️✨
The kitchen at St Francis Church Hall was a small, domestic-style facility, no longer suited to meet the needs of the busy Ashford borough of Stanhope. The church committee sought a practical upgrade and extension to support a growing number of events and community activities.
After presenting a carefully considered design and layout, the proposal was approved, and a project schedule was agreed.
Kitchen Extension & Structural Works 🏗️
-
Consultation with a structural engineer confirmed that the store room adjacent to the kitchen could be knocked through to create valuable extra space
-
Our team carried out internal building works, including:
-
Removing walls between the kitchen and store room
-
Repairing and making good walls and ceilings
-
Excavating and levelling uneven floors to ensure a solid base for new installations
-
Electrical & Gas Upgrades for Safety & Compliance ⚡🔥
-
A full electrical rewire was completed to modern standards to support the new kitchen layout and appliances
-
Our certified gas engineer upgraded undersized gas pipework throughout the building to meet current Gas Safe regulations, ensuring safe and efficient operation
Hygienic & Safe Finishes: Wall Cladding & Flooring 🧼🚫💧
-
Installed Bioclad hygienic UPVC wall cladding throughout the kitchen for an easy-to-clean, moisture-resistant surface
-
Laid Altro Stronghold slip-resistant flooring, providing a safe, durable, and compliant kitchen floor
Kitchen Equipment Installation & Finishing Touches 🔧🍳
-
Our engineering team installed all new appliances, stainless steel benches, and sinks to create a practical, streamlined workspace
-
A new commercial extraction system was fitted to ensure proper ventilation and air quality
-
To enhance safety and security, a fire-rated roller shutter was installed at the kitchen entrance
Project Outcome: A Functional, Compliant Kitchen for Community Events ✅
The completed kitchen now offers St Francis Church Hall a safe, hygienic, and versatile space capable of supporting the many events and functions held by the local community in Stanhope and beyond.
Ready to Upgrade Your Community or Church Kitchen? Contact Us Today! 📞
If you have a project in mind, call us on 01304 249963 to discuss how we can help you transform your kitchen into a safe, efficient, and welcoming space.
Don’t Forget to Scroll Down and View Our Project Photos! 📸👇
See how we brought this kitchen from outdated and cramped to fully refurbished and fit for purpose.

