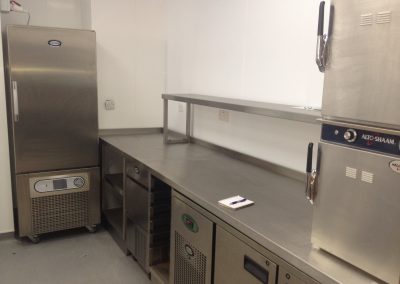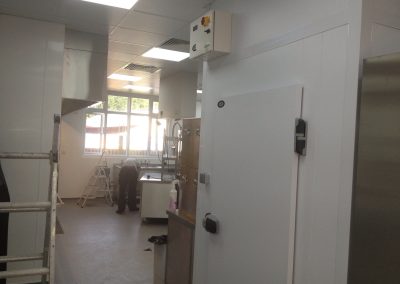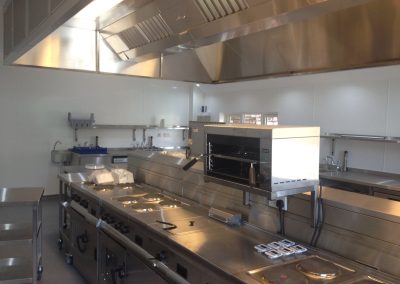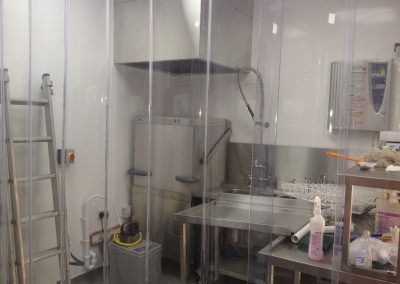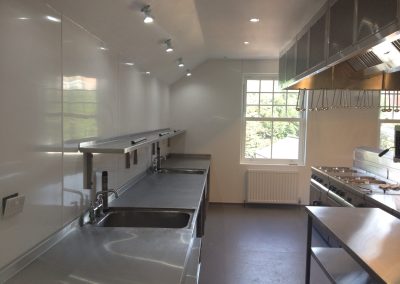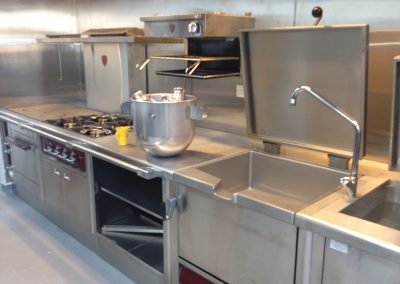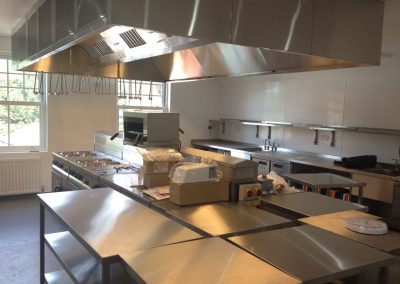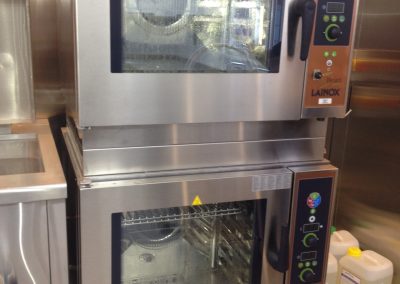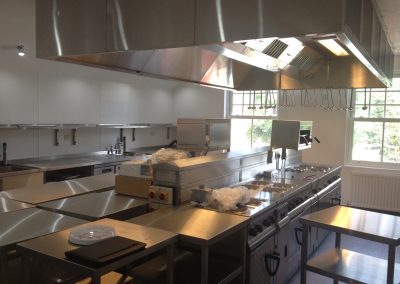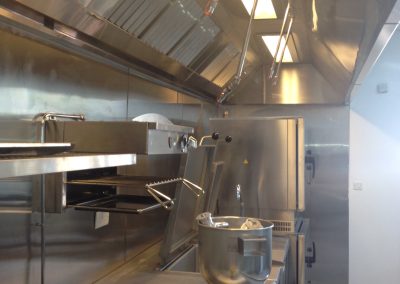Jancett Childcare
Who we worked with:
Jancett Childcare
Location:
Croydon, Surrey
Build Time
5 weeks
Services provided
- CAD design
- Planning & technical advice
- Commecial kitchen extraction system
- Upvc hygienic wall cladding
- Slip resistant vinyl flooring
- Suspended ceiling system
- Bespoke commercial cooking suite
- Bespoke stainless steel fabrications
- Supply and installation of catering appliances
- Supply of bar equipment
Key brands used
- Charvet Suited Cookline
- Foster Walk In Chiller
- Foster Refriogerated Cabinets
- Lincat Catering Equipment
- Altro Vinyl Flooring
- Altro Wall Cladding
More about this project
🏗️ Jancett Childcare: Major New Build Project for Nursery and Chef Training Centre
🏢 Project Overview: Creating a Central Production Unit & Chef Training Centre
We were thrilled to be part of this major new build project for Jancett Childcare, an established client in the childcare and chef training industry. Despite being an existing partner, we knew we had to put in extra effort to win the tender, as there were other competitors in the bidding process. Our team worked diligently to ensure we stood out at every stage of the project, from design to execution.
This project consisted of two key elements:
-
A ground floor Central Production Unit (CPU), capable of producing up to 1000 meals a day for the nursery and other catering services.
-
A first-floor Chef Training Centre, featuring six training bays and a tutor’s demonstration area, aimed at providing aspiring chefs with the skills they need for a career in professional kitchens.
🍽️ Designing a High-Capacity Kitchen for Jancett Childcare
The Central Production Unit (CPU) was the heart of the project, designed to handle high volumes of meal production. The CPU had to meet the specific requirements of preparing nutritious meals for children while ensuring efficiency and safety in a fast-paced environment.
🛠️ Key Features of the Central Production Unit (CPU)
-
Goods-in area: A dedicated section for receiving deliveries and managing stock.
-
Storage: Ample space for chilled, frozen, and dry goods, designed to meet food safety standards.
-
Prep areas: Spacious workstations equipped with modern kitchen appliances, ensuring efficient food preparation.
-
Cooking zone: Featuring commercial-grade ovens, cookers, and other kitchen equipment to support large-scale meal production.
-
Ventilation system: Designed to clear cooking fumes and maintain air quality.
-
Service area: A streamlined space for meal distribution to ensure quick and efficient service.
-
Wash-up area: Designed to handle the large volume of dishes from meal preparation.
-
Waste disposal system: An environmentally conscious solution for waste management.
👨🍳 Chef Training Centre: Developing the Next Generation of Chefs
The Chef Training Centre was an essential part of the project, designed to provide both theoretical and practical training for future chefs. The centre features six training bays, each fully equipped for hands-on cooking practice, along with a tutor’s demonstration area to support teaching and skill development.
🛠️ Key Features of the Chef Training Centre
-
Six training bays: Each bay includes modern kitchen equipment, allowing students to practice cooking skills in a real-world environment.
-
Tutor’s demonstration area: A space for instructors to demonstrate techniques, ensuring that students receive the guidance they need to excel in the industry.
-
Commercial kitchen equipment: Featuring appliances from top brands, ensuring that students are trained using industry-standard equipment.
-
Hygiene and safety standards: The kitchen was designed with strict adherence to food safety regulations, making it an ideal environment for learning.
🏅 Successful Project Completion: On Time and Within Budget
Throughout the project, we worked closely with the client, who served as the project manager despite his background as a career chef and former head chef at a top-end London hotel. His expertise and hands-on involvement ensured that the project met the highest standards and reflected his vision.
Our team focused on all aspects of the design, from the kitchen workflow to the installation of state-of-the-art equipment, ensuring that the project was completed on time and within budget.
📞 Contact Us for Your Next Project
If you’re planning a new commercial kitchen build or a specialised training centre for your organisation, we are here to help. Our team has extensive experience in designing and installing high-quality kitchens for a wide range of sectors, including nurseries, schools, and training centres.
Call us today on 01304 249963 to discuss your upcoming projects and how we can help bring your vision to life.
📸 Scroll Down to See Project Photos
Take a look at the transformation of Jancett Childcare’s Central Production Unit and Chef Training Centre in the images below. See how we designed and built these state-of-the-art facilities to support both large-scale meal production and chef training.

