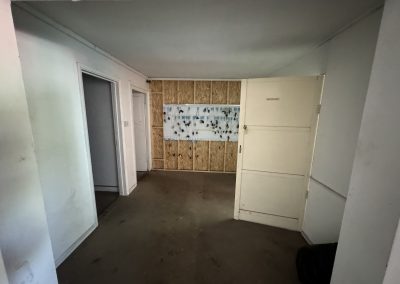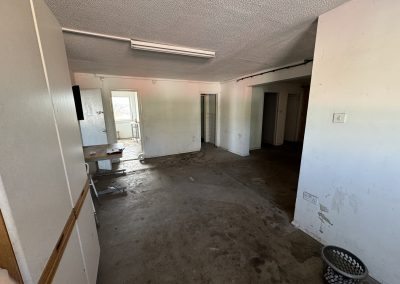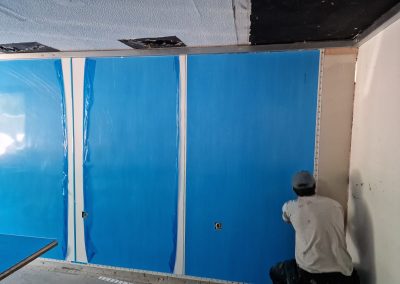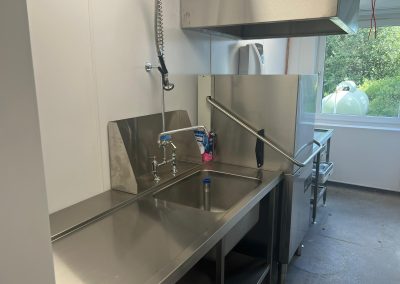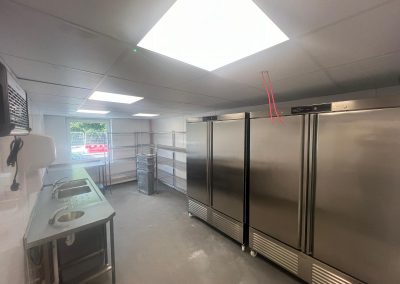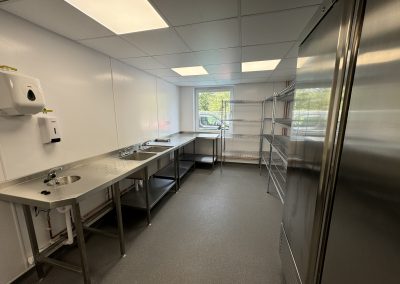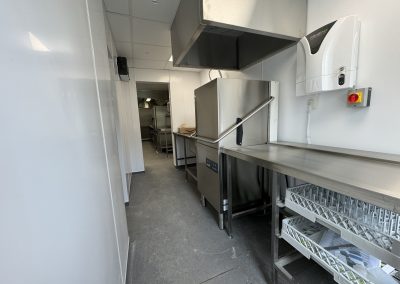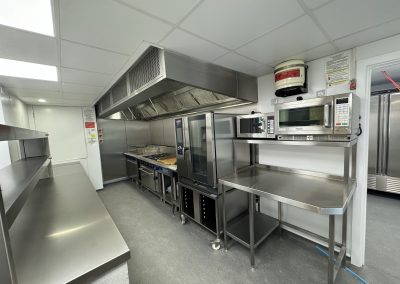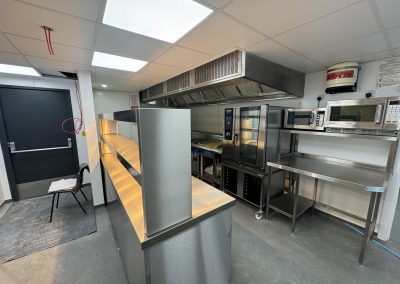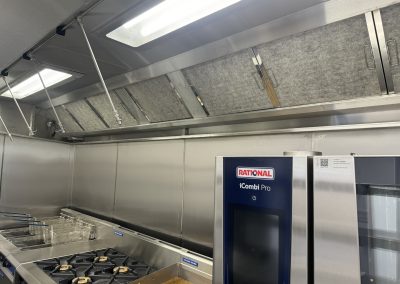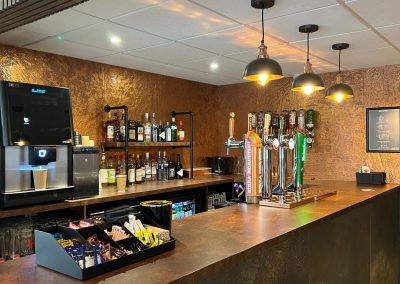Roadhouse Diner
Who we worked with:
Embassy Freight
Location:
Sandwich, Kent
Build Time
6 weeks
Services provided
- Commercial kitchen layout design
- Extraction ventilation system
- Hygienic wall cladding
- Slip resistant safety flooring
- Commercial gas pipework
- Bar equipemt
- Supply and installation of catering appliances
Key brands used
- Jemiclad Upvc wall cladding
- Blue Seal cooking equipment
- Rational combi ovens
- Maidaid dishwasher and gasswasher
- Sterling Pro fridges and freezers
- Scotsman ice machine
- Aqua Mundus grease management
- Polyflor slip resistant vinyl
More about this project
🚗🍔 The Roadhouse Diner – Sandwich, Kent
📋 Project Details
The project was a full kitchen and bar design and install, and therefore, it took place at The Roadhouse Diner in Sandwich, Kent. As a result, it involved the hospitality sector, and additionally, it lasted six weeks.
🔍 Project Overview
The Roadhouse Diner is busy, so it serves British food, burgers, pizzas, and Polish meals in a relaxed space. Consequently, it is popular with locals, and moreover, it attracts visitors from surrounding areas.
The owners planned a full refurb and relaunch, so they needed a kitchen and bar that could handle many meals while remaining safe and compliant. Therefore, Kent Commercial Kitchens managed the design, supply, installation, and setup, and thus, the diner was ready for fast service.
🛠️ Scope of Works
We built a main kitchen, a prep area, a dishwashing room, a drinks bar, and a full ventilation system. In addition, we coordinated with the client and the main contractor, so all parts of the project stayed on track. Furthermore, this allowed us to ensure smooth workflow throughout the venue.
✏️ Design and Planning
First, we carried out a full site survey, and then we analysed staff movement, hygiene rules, and fire safety regulations. At the same time, we planned the best layout for equipment, and therefore, we selected the right kitchen and bar kit to match the menu and service needs. Moreover, this planning ensured efficiency and safety for the staff.
🔨 Build and Install
🧼 Walls and Floors
We fitted Bioclad wall panels, so the walls are strong, clean, and easy to wipe. Then, we laid Altro vinyl flooring, and as a result, the floors are safe and non-slip. Furthermore, this combination ensures that the kitchen remains hygienic and practical for daily use.
🌬️ Ventilation System
We installed custom stainless steel canopy hoods, and then we added fire-rated ductwork. In addition, we fitted energy-efficient fans to improve airflow, and therefore, the kitchen stays safe, ventilated, and comfortable during busy service.
🍳 Kitchen and Bar Equipment
We set up Rational ovens, and at the same time, we installed Blue Seal fryers, griddles, pizza ovens, and hot units. In addition, we fitted Hoshizaki fridges, chillers, and prep counters. Then, we installed Parry dishwashers with Aqua Mundus water filters, along with sinks and tabling. Moreover, we equipped the bar with coolers, ice makers, storage, and glasswashers. Finally, we tested all items, trained the staff, and therefore, the team could start cooking immediately without delays.
🏷️ Key Brands and Equipment
We used trusted brands, and therefore, the kitchen is strong and reliable. Rational ovens ensure consistent cooking, while Blue Seal fryers and griddles handle heavy use. Bioclad panels keep walls clean, and Hoshizaki fridges provide safe storage. In addition, Aqua Mundus treats dishwasher water, and Parry dishwashers manage high volumes. Consequently, the kitchen is safe, efficient, and built to last for years.
🎉 Project Result
The build lasted six weeks, and yet it finished on time and on budget. Consequently, the diner now has a modern kitchen and bar that can serve food fast and safely. As a result, the team can offer a wide menu every day, and moreover, staff enjoy easier workflow and safer conditions. Furthermore, Kent Commercial Kitchens is proud to have supported the relaunch, and therefore, this project demonstrates how good design and reliable equipment provide lasting value.
✅ Key Points
The project included full design and build, a safe ventilation system, clean walls and floors, heavy-duty kitchen kit, and staff training. Therefore, the kitchen is ready for high-volume service, and moreover, it supports smooth, safe, and efficient operations every day.
📞 Next Steps
If you plan a new kitchen or bar, call us on 01304 249963. First, we will listen to your needs, and then we will design and build the right space. Consequently, your venue will be ready for fast, safe, and effective service.
📸 See the Project
Scroll down to view photos of the Roadhouse Diner, and notice how the layout, kit, and finishes make it modern, clean, and fully operational. In addition, the images show how the kitchen supports safe, fast, and efficient service every day.



