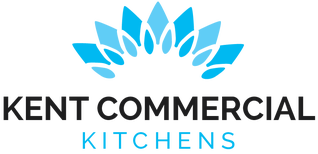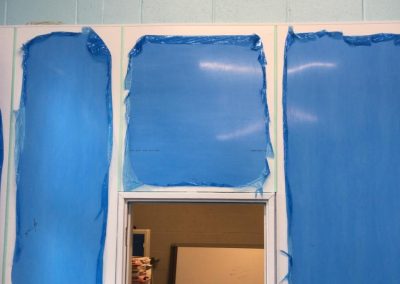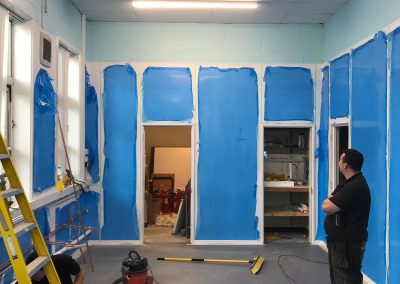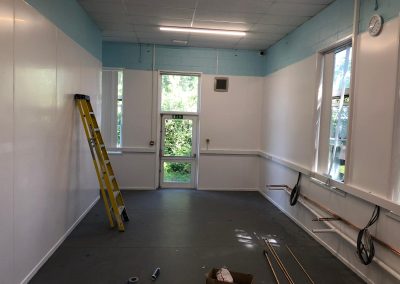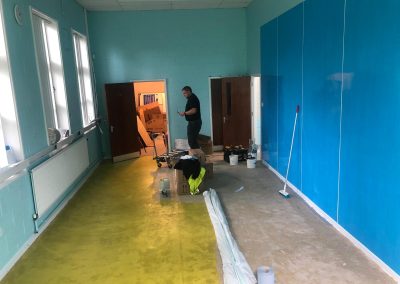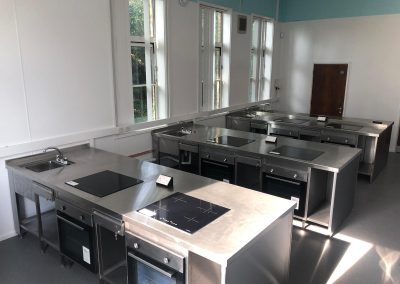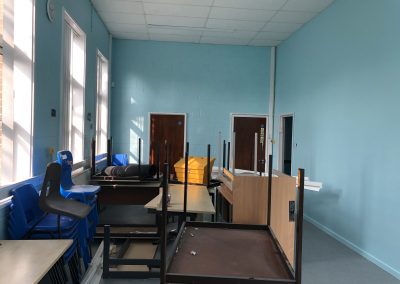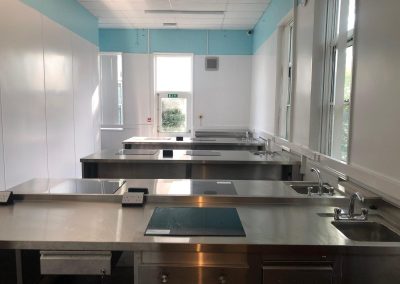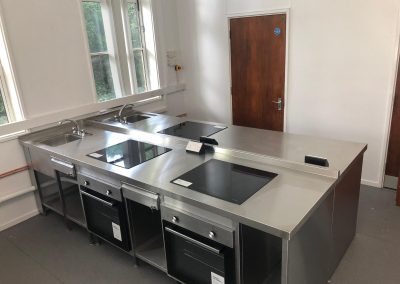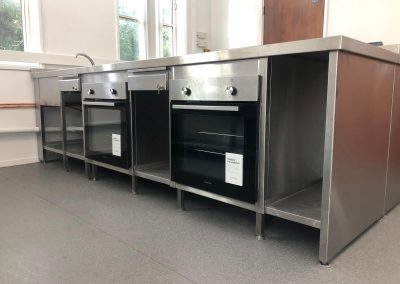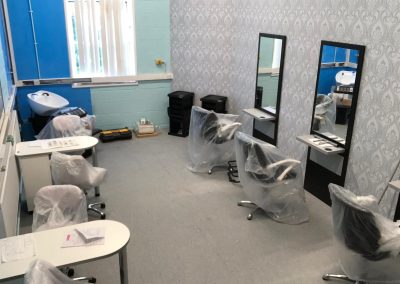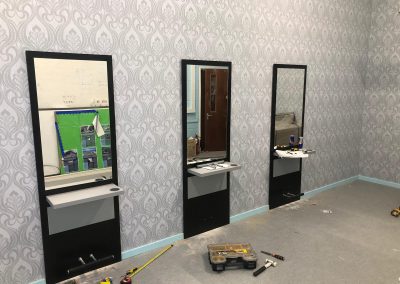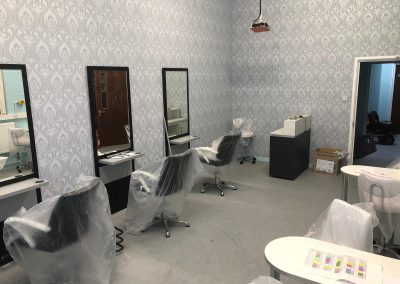Southwood Centre
Who we worked with:
Enterprise Learning & Southwood Centre
Location:
Deal, Kent
Build Time
4 weeks
Services provided
- CAD design
- Planning & technical advice
- Bespoke stainless steel fabrications
- Suspended ceiling system
- Upvc hygienic wall cladding
- Slip resistant vinyl flooring
- Electrical and plumbing works
- Supply of catering appliances
Key brands used
- Howdens cooking appliances
- Altro Flooring
- Bioclad Hygienic Walls
More about this project
🍴 Enterprise Learning Alliance: Vocational Training Kitchen & Hairdressing Salon Refurbishment
🏫 Project Overview: Creating Semi-Commercial Training Spaces for Vocational Skills
The Enterprise Learning Alliance, a Kent County Council (KCC) organisation, serves young people and schools in South East Kent as a referral unit. The organisation provides students with the opportunity to develop both core academic skills and vocational expertise, preparing them for future careers in various industries.
In 2019, we were tasked with creating two vocational training environments within their facilities: a semi-commercial food technology classroom and an adjacent hairdressing salon classroom. These rooms were designed to provide students with essential hands-on skills in catering, hospitality, and hairdressing, offering them a pathway to either life skills or a career in their chosen fields.
🍳 Vocational Kitchen: Design, Installation, and Upgrades
The initial brief for this project was to convert a space into a semi-commercial kitchen designed for teaching food technology. The goal was to introduce students to the basics of cookery and food-handling skills, potentially leading them to pursue careers in catering or the hospitality industry.
We focused on creating a safe, hygienic, and functional working environment that would be easy to clean and maintain—essential for any commercial kitchen.
🛠️ Key Features of the Vocational Kitchen
-
Altro slip-resistant safety flooring and Bioclad Upvc wall cladding, both standard in commercial kitchens, were installed to ensure hygiene and safety.
-
Bespoke stainless steel workstations were created, including six individual stations, each with a sink unit, convection oven, and induction hob.
-
Rather than using expensive commercial appliances, we sourced domestic units from Howdens. These units were more cost-effective and familiar to students, which also made them easier to use and maintain.
-
Significant plumbing and electrical works were required due to the building’s layout, including the installation of a wastewater pump and a hot water cylinder.
The kitchen was designed to allow students to learn the basics of cooking in a semi-commercial environment, and the project was completed and handed over to the client ready for the Autumn term.
💇♀️ Hairdressing Salon Classroom: Creating a Practical Space for Vocational Learning
Shortly after completing the food technology classroom, the client asked us to refurbish the adjacent hairdressing salon classroom. This project involved similar materials and processes, but with additional considerations due to the nature of the space.
The salon needed to be equipped with flooring that could handle wet conditions and provide ample ventilation for a safe working environment. The installation had to be completed quickly and efficiently, and our team was up to the challenge.
🛠️ Key Features of the Hairdressing Salon
-
We installed Altro slip-resistant flooring to ensure safety, particularly as water and liquids are often used in a salon environment.
-
A ventilation system was installed to ensure good air circulation, which is essential in any salon setting.
-
As with the kitchen, we also handled all plumbing and electrical works, including the installation of a hot water cylinder to meet the salon’s needs.
The work was completed successfully, with the hairdressing salon now ready for students to develop their hairdressing skills in a safe and professional environment.
🏅 Project Outcome: A Complete Vocational Training Suite
Both the food technology kitchen and the hairdressing salon classroom were completed within the designated time frame, allowing the Enterprise Learning Alliance to offer students a practical, hands-on learning experience. These facilities are designed to provide students with the skills needed for careers in the catering industry and hairdressing, ensuring they are well-prepared for the world of work.
The projects included:
-
Food technology kitchen with semi-commercial appliances and hygienic features for safe and efficient cooking lessons.
-
Hairdressing salon classroom with specialised flooring and a ventilation system for a comfortable, practical training environment.
Both spaces were designed to meet the specific needs of the students and provide a modern, professional learning environment.
📞 Contact Us for Your Next Project
Are you looking to refurbish or upgrade vocational training spaces at your school or organisation? Whether it’s a food technology kitchen or a specialised hairdressing salon, we have the expertise and experience to design and install high-quality, semi-commercial kitchens and training environments for the next generation of professionals.
Call us today on 01304 249963 to discuss your upcoming projects and find out how we can help bring your vision to life.
📸 Scroll Down to View Project Photos
See the transformation of both the food technology kitchen and the hairdressing salon classroom at the Enterprise Learning Alliance. Browse through the images below to get a closer look at our work.
Client's Testimonial
I would like to say a massive thank you to Simon and his team for their outstanding first-class delivery of our new Kitchen at Southwood.
It has exceeded our expectations and our Kitchen Team has found the new layout and equipment supplied supports them exceptionally well on a daily basis. I would recommend this company without hesitation to colleagues in the future.
