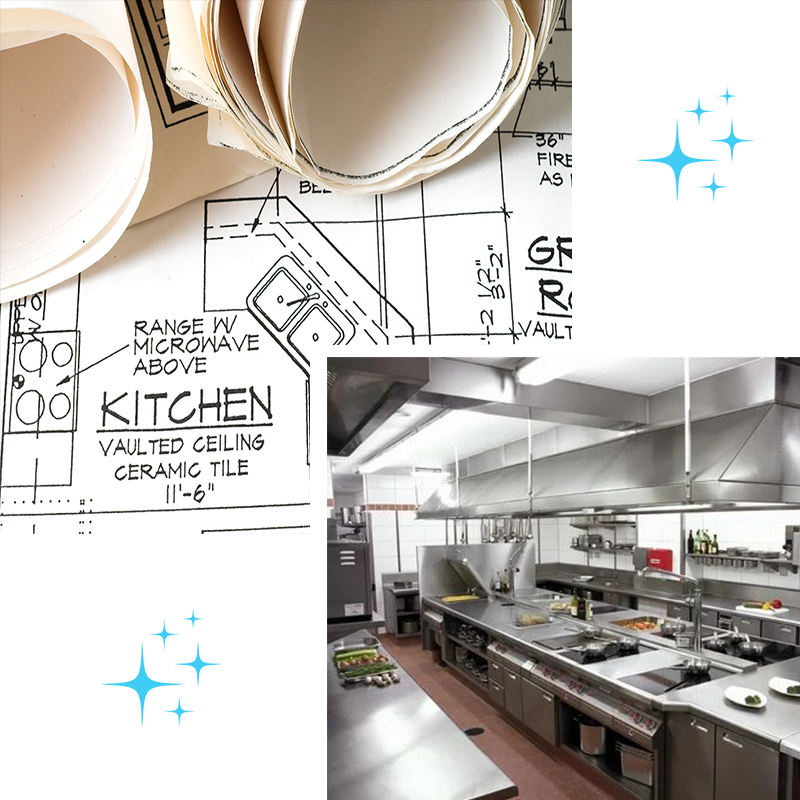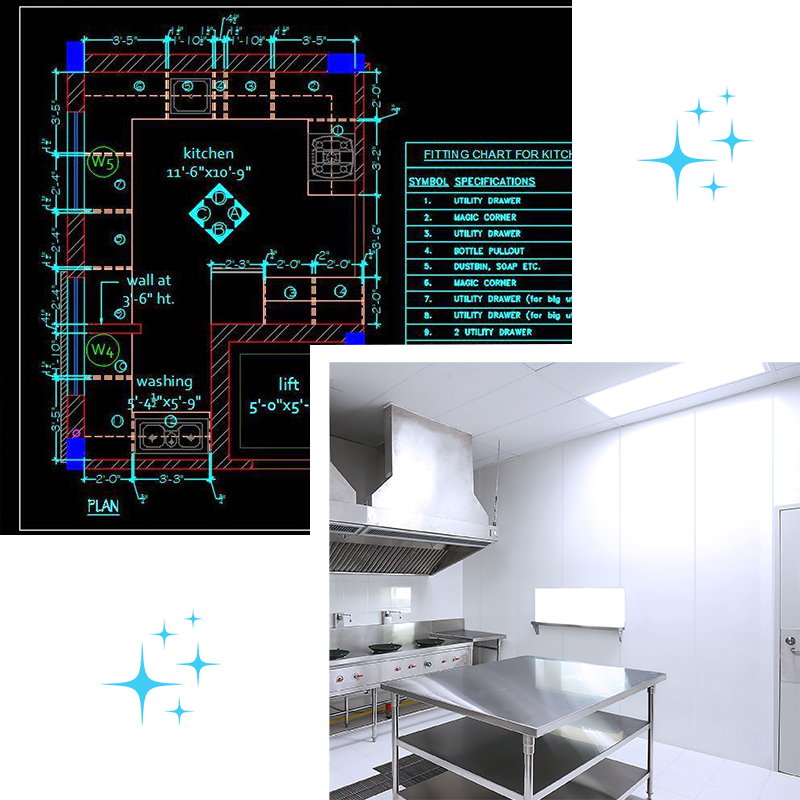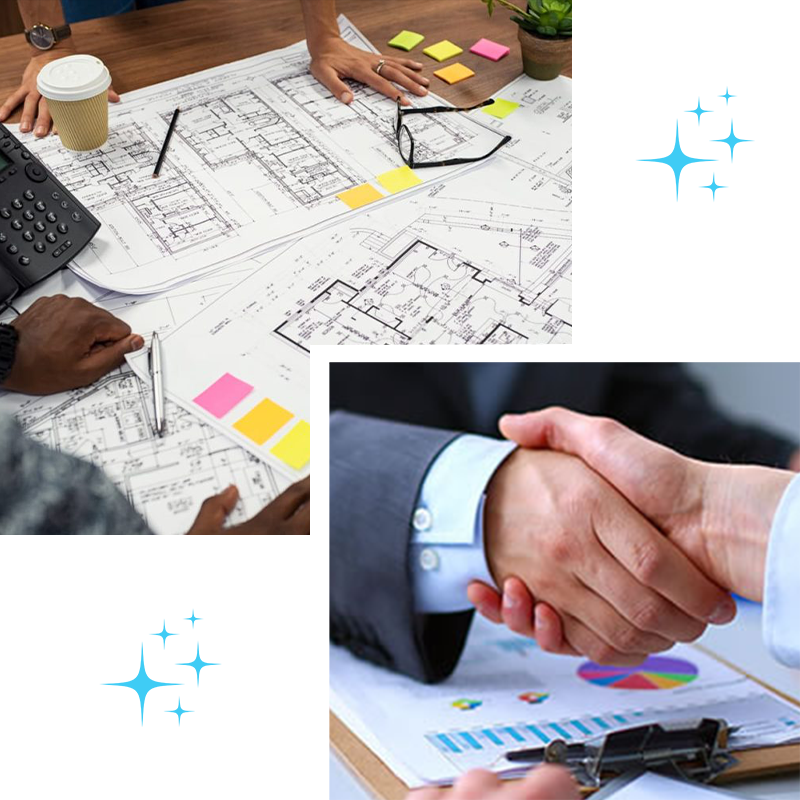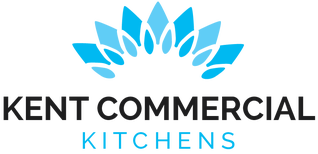Restaurant Design & Planning
Commercial Kitchen Design, Planning and Project Management in Kent
🍽️ Professional Restaurant Design & Planning Services
Tailored Commercial Kitchen Solutions for UK Hospitality Businesses
🧠 Why Choose Us for Restaurant & Commercial Kitchen Design?
With years of experience designing kitchens for the hospitality and foodservice industry, we understand the unique challenges and pressures of running a professional kitchen. Our service is more than just design — it’s about creating a space that works for your chefs, your business, and your customers.
✅ What We Offer:
-
Bespoke kitchen design tailored to your menu, staff size, and service flow
-
Full compliance with UK food safety, ventilation, and fire regulations
-
Integration of commercial catering equipment from trusted brands
-
Expert planning of kitchen layout, storage, prep, cookline, and wash-up areas
-
Thoughtful front-of-house design for a seamless customer experience
-
Clear CAD drawings, 3D renders & layout schematics for planning approval
-
Ongoing support from a team that understands hospitality industry demands
📸 Don’t Miss Our Work in Action
Check out our portfolio page to see real examples of our recent design and fit-out projects. From boutique cafés to large-scale restaurant kitchens — our results speak for themselves.


🛠️ From Empty Shell to Fully Functioning Kitchen
Whether you’re renovating a high-street location, converting a listed building, or building a new venue from scratch, our experienced team can take you from blank canvas to a complete kitchen installation.
We work with:
-
Restaurants 🍴
-
Cafés ☕
-
Takeaways 🥡
-
Pubs 🍻
-
Hotels 🛏️
-
Schools 🏫
-
Commercial catering facilities 🍽️
We coordinate everything from initial site surveys and planning applications, through to ventilation systems, extraction units, gas interlocks, fire suppression, and commercial-grade flooring and cladding.
🏗️ Full Project Management You Can Trust
Our team handles all the tricky bits, so you don’t have to. We liaise with contractors, architects, building control, and environmental health to ensure everything is built to spec and delivered on time. With Kent Commercial Kitchens, you get expert guidance at every step — and no unwanted surprises.
We ensure:
-
All services are in the right place 🔧
-
Compliance with building and environmental health standards 🛡️
-
Optimised flow for food prep, cooking, and cleaning 🔄
-
A professional, reliable installation — with minimal disruption 💼
💬 Ready to Start Your Project?
If you’re planning a new commercial kitchen, restaurant, café or catering facility and need expert guidance from a team that understands the hospitality industry, we’re here to help. Whether you have detailed plans or just a big idea, let’s make it happen.
📞 Call us today on 01304 249963 to discuss your project and see how we can bring your vision to life!

